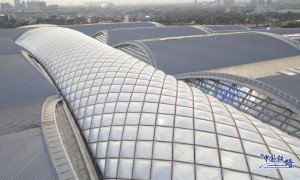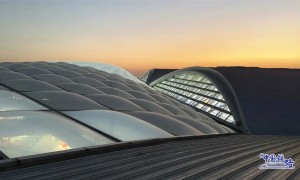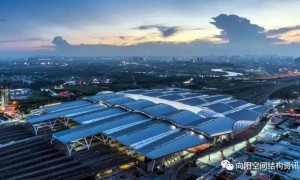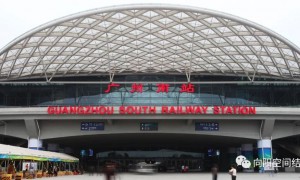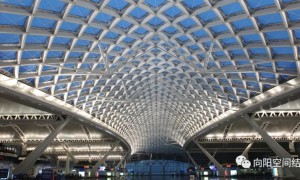本文转载公众号DS结构工作室
Bike Ramp Footbridge Parkbrug
公园桥之自行车坡道
ARCHITECT:Ney & Partners
■Antwerp, Belgium/比利时安特卫普
■Study/研究2017-2018年
■Execution/ 实施2018-2021年
■Budget€2023412/ 预算 202.3万欧元
■ Length140m/ 长度 140m
■ Area510m2/ 面积510m2
The new bike and pedestrian Park bridge, designed by Ney & Partners, has known intense usage since its opening. On the eastern side of the Spoor Noord park, a ramp gives a comfortable access for cyclists from the park to the bridge. On the western side cyclists currently use a staircase with a bicycle conveyor belt or a lift. Ney & Partners is now designing a bike-friendly and safe solution to access the western side.
由Ney&Partners设计的新的自行车和人行公园桥(斯普努德公园桥)自启用以来,使用率一直很高。在东侧,人行桥有一条方便骑行人的坡道连接斯普努德公园。在西侧,骑自行车的人使用带有自行车传送带楼梯或电梯来上下桥梁。目前,Ney&Partners正在设计进入西侧区域的自行车友好、安全的解决方案。
▲西侧新增上下桥方案
公园桥西侧地下停车场上方将新建一座环形的轻型钢结构坡道。2019年秋季,长140m的钢坡道制造在钢结构承包商Emergo工厂内进行,预计2020年完工。
Critical constraints for the design of the newramp have included guaranteeing a slope of maximum 4%, keeping an 8m distance to the adjacent facades, finding the widest possible radii and securing a logical connection between the bridge and the square. Steel was chosen for the main structure in order to reduce the weight on the existing underground structure and meet construction constraints.
新增坡道设计的主要限制因素包括最大坡度限制为4%,与相邻墙面保持8米距离,寻求尽可能大的半径,确保桥梁与广场间合理连接。为减轻作用于既有地下结构上的重量以及满足施工限制条件,坡道主体结构选择钢结构。
转自:钢结构-公众号



