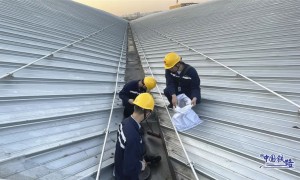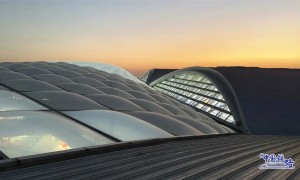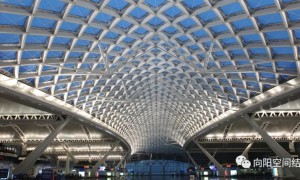第三名
该方案围绕核心模块展开,核心模块是整个房子的功能区,四周是自由空间,主框架是钢结构螺栓连接。
核心是德国团队搞得,估计造价不菲。不过从“房子是住人的机器”这个角度,中间核心集成所有设备的模块,相当于电脑的CPU,这个理念值得学习~
建设科技杂志2018.9.3
1. 团队介绍
德国的布伦瑞克工业大学和中国的东南大学组 成了东南大学-布伦瑞克工业大学联队,以下简称 TUBSEU。字母 S 就像太阳能一样把这两个队伍连接 到一起。双方紧密合作、融合创新,克服文化壁垒,结 合当下消费升级的时代特征,设计建造一座灵活可变、集成预制、智慧低碳、舒适健康的太阳能共享住宅。团队汇集来自东南大学和布伦瑞克工业大学两个 学校的各专业多种方向的老师和同学,包括建筑学院、 土木与工程学院、能源与环境学院等,团队成员如图 1、图 2 所示。东南大学是中央直管、教育部直属的副部级全国重点大学,中国著名的建筑老八校及原四大工学院 之一、国家“211 工程”、“985 工程”首批重点建设 大学。布伦瑞克工业大学是德国著名的具有 270 年历史 的公立大学,也是德国第一所工业大学和德国第一个设 立工科和自然学专业的大学,隶属于德国 TU9 大学。
图 1 团队成员
Fig.1 Team members
图 2 团队成员
Fig.2 Team members
团队主要指导教师是东南大学建筑学院建筑技术 系主任、博士生导师张宏教授(图 3)以及布伦瑞克工 业大学建筑服务与能源设计研究所主任 Norbert Fisch 教授(图 4)。
图 3 张宏教授
Fig. 3 Professor Zhang Hong
图 4 Norbert Fisch教授
Fig. 4 Professor Norbert Fisch
教师团队:东南大学建筑学院——张宏教授、李向锋副教授、 张旭老师、张弦老师、付秀章副教授、李永辉副教授、周欣副教授、彭沧海副教授、淳庆副教授、闵鹤群副教授、金星副教授等;
东南大学建筑设计研究院有限公司——从勐、孙 逊、魏剑、伍雁华、方颖、王晓晨、李滨海、任祖华、 谢萍、王吉林等;
东南大学能源与环境学院——吕锡武教授、陈振乾 教授、吴义锋副教授等;
东南大学土木学院——吴刚教授、吴京教授等;
东南大学材料科学与工程学院——张云升教授等;
东南大学化学化工学院——付国东教授等;
东南大学计算机科学与工程学院——宋爱波副教授等。
1. Team Introduction
TUBSEU stands for TUBS + SEU, theuniversity TU Braunschweig in Germany and Southeast University in Nanjing,China. TUBSEU furthermore stands for the close cooperation between the Chineseand the German side. The letter S connects both universities, just as the solar connects this team to thecompetition. Together we are TUBSEU and together we participate in the SolarDecathlon China. Team TUBSEU work closely together to unite our collectivewisdom, integrate innovation, overcome cultural barriers, and combine thecharacteristics of the era of current consumer upgrades to design and builda flexible, prefabricated, smart, low-carbon andcomfortable solar-powered shared house. The team gathers together teachers andstudents in various directions from the Southeast University and the UniversityTU Braunschweig, including the School of Architecture, School of Civiland Engineering, and the School of Energy andEnvironment. Team members are shown in Fig.1, Fig.2. Southeast University is anational key university directly under the Central Administration and directlyunder the Ministry of Education. It is one of China’s eight famous oldarchitecture and one of the four major industrial colleges. It is also thefirst batch of key construction universities under the national”211 Project” and “985 Project.” the University TUBraunschweig is German famous public university with a history of 270 years. Itis also Germany’s first industrial university and the first university in Germanyto set up engineering and natural sciences. It is affiliated to TU9 Universityin Germany.
The team’s main faculty advisors are ProfessorZhang Hong (Fig.3), Director of the Department of Building Technology, School ofArchitecture, Southeast University, and Professor Norbert Fisch, Director ofthe Institute of Architectural Services and Energy Design at the University TUBraunschweig (Fig.4).
Support Team:ARCH SEU—Pro. Hong Zhang, Ass Pro. Xiangfeng Li, Xu Zhang, Xian Zhang, Ass Pro.Xiuzhang Fu, Ass Pro. Yonghui Li, Ass Pro. Xin Zhou, Ass Pro. Canhai Peng, AssPro. Qing Chun, Ass Pro. Hequn Ming, Ass Pro. Xing Jing, etc.
ARCH & ENGIN CO. LTD of SEU—Meng Cong, Xun Shun,Jiang Wei, Yanhua Wu, Yin Fang, Xiaoceng Wang, Binhai Li, Zhuhua Ren, Ping Xie,Jiling Wang, etc.
School of Energy and Enviroment SEU—Pro. XIwu Lv, Pro.Zhengcheng Qian, Ass Pro. Yifeng Wu,etc.
School of Civil Engineering SEU—Pro. Gang Wu, Pro JingWu, etc.
School of Marerials Science andEngineering—Pro.Yunshen Zhang, etc.
Chemistry and Chemical Engineeringof SEU—Pro. Guodong Fu, etc.
School of Cumputer Science and Engineering—Pro. Aibo Song.
2. 历年成绩
东南大学赛队在 2013 中国国际太阳能国际竞赛中 取得总分第十的成绩。
2. Previous Competition Results
In SDC 2013, th e team of SoutheastUniversity ranked 10th place in overall score.
3. 设计背景与理念
当下的中国处在高速发展阶段,城市化加快引发 环境恶化和能源紧张带来新的挑战。同时,信息时代 刷新了人们的生活,住宅、办公、交流空间的界限逐渐被打破,墙体分隔、界面明确的传统住宅已无法迎 合现代人的生活模式。在此背景下,立方之家在东南 大学 – 布伦瑞克工业大学联队对于空间共享和能源利 用的思考中应运而生,旨在解决功能与环境双重问题。立方之家即第二代阳光方舟,由简洁的立方体和集成的核心筒相组合。
3. Design Background and Concept
The era we are living is changing at arapid pace. The acceleration of urbanization has caused new challenges in environmentaldegradation and energy shortages. At the same time, the Internet age hasprofoundly refreshed people’s lives. The boundaries between homes, offices, andcommunication spaces have been broken and traditional houses with wallpartitions and well-defined interfaces are no longer fit for the modernlifestyle. In this context, C-House came into being in thinking about spacesharing and energy use. It aims to deal with the dual problems of the abovefunctions and environment. C-House is the second-generation product, which is acombination of a compact Cube and an integrated Core.
4. 方案介绍
(1) 灵活自由的共享型户型 这种简洁的设计逻辑带来了使用空间的创新。立方 之家的核心筒集成了所有服务空间,在紧凑的立方形体 下增加了 30% 的可使用面积。围绕着核心筒的空间自 由灵活,不仅革新了传统建筑的户型使用局限,也带来 了使用空间的复合可变,在完美地满足了一个家庭日常生活之外,还可以作为一种可流动的共享空间,适应聚 会短租、创业办公和社区服务等多种多样的使用情景。
(2) 着力于产能共享的主动式能源利用理念 产能建筑是被动式节能建筑的延伸,在节约能源的 基础上,实现与社会的能源共享的理念。立方之家是一 个可以发电的能量单元,它东西侧立面集成了高效的薄膜电池和屋顶单晶硅电池形成连续的能量表皮,不仅可 以充足调配能源,还可以供给公共电网,共享能源。
(3) 先进高速的装配建造技术 框式大构件的装配方式可以让立方之家以超高速 装配完成,整个房屋系统可以重复周转使用30次以上,减少建筑全生命周期过程中的碳排放。构件装配信息化、 可视化让整个立方之家的生产、运输、现场建造得以精 准控制,各专业各工种得以高度协同,安全高效。
(4) 低碳健康的绿色环保材料 尽可能地把环保材料和设计理念结合起来,通透的 南北玻璃幕墙使用热敏玻璃达到舒适节能,室内使用竹 材料和回收废塑料作为饰面,室外大量使用秸秆砖和竹 地板以实现低碳节能的理念。
(5) 小型分散式污水处理系统 除了在建造和材料上秉承低碳理念,立方之家放置 于室外的小型分散式污水处理系统,其生物膜技术可以 让处理后的生活废水达到国家一级 A 标准,用于浇灌 植物和养育水生动物。
(6) 创新的设备系统 剩余的太阳能可以存入核心筒内的冰蓄筒与蓄电 池之中,制冷以供夜间制冷使用,实现了冰与火之间 的能量转换;空调系统结合空气源热泵和热交换通风机,通过核心筒墙壁空腔内集成的毛细管网,与室内 空气进行冷热辐射同时也进行对流,高效地保证室内 的恒久舒适。
(7) 智慧舒适的生活方式 智慧家居是立方之家的重要元素,立方之家的电气
与智能系统将整合屋内所有设备与家居,提供便捷智能 操作,使得功能灵活可变,居住交流场景丰富多样。
(8) 太阳能 + 交通的出行方式 把电动车停入家庭客厅之中,车库成为流动空间中 的重要一环,电动车在驶出房屋后可以释放出一个完整 的使用空间,可以用于聚会或者其他活动。电动车和太阳能利用紧密结合,形成“太阳能 + 交通”的绿色出 行方式。
(9) 以人为本,多种未来使用方式 立方之家作为一个多功能的能量单元,它不需要环境的供给,反而可以滋养环境。它既可 以嵌入现有建成环境中,点亮城市缺失 的共享空间,激发现有空间的活力。也可以凝聚形成共享居住社区,提高密度, 引发人类居住社会的变革,去解决未来 居住的问题。
4. Scheme Content
(1) Flexible Layout for Sharing SpaceThis simple design logic brings innovation in the use of space. The core ofC-House integrates all service spaces and increases the usable area by 30%under the compact cubic body. The free and flexible space around the core notonly innovates the limitations of the use of the traditional buildings, but alsobrings about the use of the compound variable space, which in addition toperfectly satisfying the daily life of a family, can also be used as a flowableSpace suitable for a variety of uses including short-term rental,entrepreneurial working, community services.
(2) Energy Plus Concept Energy plusbuilding is an extension of passive energy-saving buildings. Besides energyconservation, sharing energy with the whole society can also be realized. TheC-house is an energy unit that can generate electricity. It integrates anefficient facade of thin-film battery and a monocrystalline siliconphotovoltaic power generation system. The energy generated by the building cannot only meet the need for itself but can go further by sharing it with thepublic power grid.
(3) Advanced High-speed Assembly andConstruction Technology The way C-house is assembled using large componentsallows an ultra-high-speed assembly. The building can endure up to 30 times ofdisassembly and assembly, thus reducing carbon emissions during the entire lifecycle of the building. The informatization and visualization of assemblyenables precise control of transportation and onsite construction of theC-house. The various types of work in different disciplines are made highlycollaborative, safe and efficient.
(4) Low Carbon and Green Materials Theproject combines environmentally friendly materials with the design concepts asmuch as possible. The transparent north and south curtain walls use thermalglass to achieve comfort and energy conservation. Bamboo panels and recycledplastic waste are used as indoor facings materials. Outdoor straw bricks andbamboo flooring are widely used.
(5) The Small-scale Distributed SewageTreatment System The small-scale distributed sewage treatment system placedoutdoors and its biofilm technology can make the treated domestic wastewatermeet the national Class A standards, meaning that the water can be used forwatering plants and keeping aquatic life.
(6) Innovative Equipment System The surplus solar energycan be stored in the ice storage tank in the core which can be used for coolingoff in the summer nights, singing a song of ice and fire. The airconditioningsystem is composed of the air source heat pump and the heat exchange fan. Freshair will be travelling through the capillary network integrated in the wall ofthe core, carrying out heat through radiation and convection, ensuring indoorcomfort by keeping the indoor temperature stable.
(7) Smart and Comfortable LifestyleSmart home is an important element of C-House. C-house’s intelligent electricalsystem integrates all the equipment in the house, providing convenient controloptions and various scenarios of dwelling.
(8) “Solar + traffic” transport modeThe garage became an important part of mobility space by parking the electriccar in the family living room. After the electric car was driven out of thehouse, it could release a complete space and could be used for parties or otheractivities. The combination of electric vehicles and solar energy using forms a“solar + traffic” transportmode.
(9) People-oriented, a Variety of FutureUse As a multifunctional energy unit, C-house needs no electricity from theoutside world but gives a lot to the surrounding environment. It can beembedded in the existing built environment, lighting up the part of the city,and stimulating the vitality of the space. It can also form a cohousing community,with increased density, provoking changes in the way of living, while solvingfuture housing problems.
5. 现场搭建照片
现场搭建图如图 5、图 6 所示。
5. Photos of Site Construction
Site construction photos are shown asFig.5,Fig.6.
图 5 施工图
Fig.5 Construction photos
图 6 施工图
Fig.6 Construction photos
6. 技术介绍与项目创新
6.1 技术介绍
如图7、图8所示,采用核心筒的方式完全集成了立方之家需要的技术、 设备和系统,通过核心筒来总体控制房 间的各项性能和空间舒适度,具有高度 集成、节约设备空间、解放使用空间使 其自由复合、可模块化建造降低成本、减少维护成本以及可作为独立产品更新 升级等特点。
图 7 构件分解
Fig.7 Component decomposition
图 8 核心筒技术
Fig.8 Integrated Core technology
6.Technique Introduction, InnovationHighlights
6.1 Technique Introduction
As shown in Fig.7, Fig.8, Core-basedapproach fully integrates the technologies, equipment and systems required bythe C-house. The overall performance of the room and the comfort of space iscontrolled by the core. With features of highly integrations, saving equipmentspace, liberate the use of space to make it free compound, modular constructionto reduces costs, simplifies maintenance costs, and can be upgraded as astand-alone product.
(1)冰与火之间的能量转换 高效的光伏板成为连续的能量表皮 覆盖在建筑屋顶和东西两侧,产生充足的电能可以储存在蓄电池和冰蓄冷装置 中,维持夜晚和极端天气的房屋的运行, 实现冰与火之间能量的转换。
(2)高性能空气源热泵系统技术 热泵系统冬季以室外空气为热源, 提供房间采暖及生活热水,夏季从冰蓄冷装置中吸热,间接制冷的同时废热用于制备生活热水。
(3)健康通风系统技术 通风系统带有热交换和热回收功能,通风机、管道口以及墙体空腔中的抗菌涂层可清除95%以上的 PM2.5 以及 99% 的细菌。
(4)毛细管换热系统技术 核心筒墙体空腔中悬挂毛细管换热系统,可以均匀而高效地控制房间空气舒适度。
(5)大构件装配实现快速建造技术 整个建筑通过三级工厂化形成大构件装配,独特的节点设计可以让建筑反复周转使用 30 次以上,便于拆 卸重建,能够减少对环境的不利影响。
(6)基于 BIM 的协同建造与管理技术建造过程从一开始就是一种分类、选择与合作的过 程,即将各种建筑构件、设备厂家联系协同在一起,进 行设计研发和建造。在建造设计过程中减少不必要的资 源浪费和重复工作,从设计模式上开创绿色低碳技术。
(7)灰水重复利用 采用直饮水系统达到健康饮水的标准,采用分散式 污水生物膜处理系统,房屋内污水处理后的水质达到《城镇污水处理厂污染物排放标准》的一级 A 标准,可回 用于厕所便器冲洗和绿色灌溉。污水重复利用达到节约 水资源,满足绿色低碳的要求(图 9、图 10 )。
图 9 小型分散式污水处理系统
Fig.9 Small decentralized sewagetreatment system
图 10 小型分散式污水处理系统
Fig.10 Small decentralized sewagetreatment system
6.2 创新项目亮点
立方之家定位于共享的建筑,南北开放通透的立面 强化了“共享”的概念。自保障多功能等特点可以适应 城市或乡镇地区的居住、办公、市政、休闲等多种功能需求。
(1)自由紧凑的布局 : 整个建筑由贯通的核心筒和环绕的流动空间构成,布局紧凑、使用高效。能源核 心的理念使空间解放出来,空间可以根据不同的使用需 求灵活变化,模数化的整体家具以及可移动家具设计强 化了这个目标。
(2)高效的核心筒 : 作为一个独立的产品,将以往隐藏的各种技术设备和管线整体集成在一起,不需要外接管线,在很大程度上提高了建造的效率,同时在设 备系统上达到了创新而高效的目标。
(3)能源共享站 : 立方之家足以成为邻里的能源共享站,覆盖着光伏太阳能板的连续表皮结合蓄电池和 冰蓄筒,所发电量不仅提供自身使用,还可以将自身的 能源分享给邻里和市政电网。
(4)房屋可循环使用 : 整个建筑 100% 预制装配, 房屋材料 90% 以上可回收利用,结合共享建筑的理念在建筑全生命周期实现低碳节能的目标。
(5)智慧居家 : 设计结合多种智能家居的产品, 提高使用体验,为用户量身打造最适合的生活模式。
6.2 Innovation Highlights
C-house is originated from a sharedbuilding with north-south transparent facade strengthened the concept of”sharing.” Features such as multi-functional and selfsatisfaction canbe adapted to urban or rural areas of living, start-up, public service and otherfunctional requirements.
(1) Free and compact layout: The wholebuilding consists of a cubic core with continuous core and a surrounding flowspace. The layout is compact, efficient. The concept of “energy core” frees up space, which can be flexibly changed according todifferent usage requirements. The overall furniture and removable furnituredesign also strengthen this goal.
(2) Highly efficient core: As astand-alone product, the core truly integrates various previously hiddentechnical equipment and pipelines without the need for external piping. Thismethod greatly improved the efficiency of construction while achieving theultimate goal of innovation and efficiency in plant systems.
(3) Energy sharing station: The C-houseis enough to be the neighborhood’s energy-sharing station, covered with PVpanels continuous epidermal cells and ice cylinders, which generate power notonly for its own use but also for sharing its energy with neighborhood andmunicipal power grids.
(4) Recycling house: The entire buildingis 100% prefabricated assembled with more than 90% materials recycled, which canachieve the goal of low-carbon combining with the concept of sharing buildingin the lifecycle of the house.
(5) Smart home: Smart home system designcombined with a variety of smart home products, can make the experience ofliving greatly improved and the most suitable lifestyle for its users.
7. 应用前景
立方之家基于共享的概念,它不仅仅是满足一个家 庭日常生活所需的太阳能住宅,还可以作为一种空间资 源,在不同的场地和环境中流动,作为短租、办公和市 政服务等各类场所,为大家所共享。
(1) 居家住宅 : 一层作为家庭生活的公共空间,二 层可以根据需求分离合并为 1 ~ 3 个不等的房间,满 足不同家庭的使用,同时兼顾城市和乡村的住宅市场,结合中国国情,适应联排住宅建设以及新农村建设等 (图 11)。
7. Promotion Prospects
C-house is based on the concept ofsharing. It is not just a solar house that meets all the needs of a home for dailylife, but also serves as a spatial resource that flows through different venuesand environments such as short rental, start-up and municipal services, foreveryone to share.
(1) Home residential: the ground flooris public space for a family life, the second floor can be changed according tothe needs of different family structures with the combination or separation ofthree rooms. Meanwhile, it is suitable for both urban and rural housing marketand fit in specific situation in China, such as townhouse building and ruralreconstruction (Fig.11).
图 11 居家住宅
Fig.11 Home residential
(2) 聚会短租 : 可拆卸周转使用技术和独立的能 源供给使建筑能够适应不同的旅游风景区,南北通透的 界面可以吸纳自然的风景 ( 图 12)。
(2) Short-term rent: The detachableturnaround technology and independent energy supply enable the building toadapt to different tourist attractions, and the north-south transparentinterface absorbs the natural landscape (Fig.12).
图 12 聚会短租
Fig.12 Short-term rent
(3)创业办公 : 一层的空间可以满足十人以上的办公使用,同时提供了讨论区会议室等办公需要的空间, 结合智能办公产品,带来舒适的办公体验 ( 图 13)。
(3) Start-up office: the first floor is enoughto meet the need of an office with more than 10 people, while providing roomfor discussions and other office space meeting room, combined with smart officeproducts, bringing a comfortable office experience (Fig.13).
图 13 创业办公
Fig.13 Start-up office
(4)社区服务 : 灵活的平面让建筑在城市公共空间中为市民提供多种市政休服务,如小型公共图书馆、 小型展览馆或者咖啡茶室等 ( 图 14)。
(4) Community services: The flexible floor allows the building toprovide citizens with a variety of municipal leisure services in urban publicspaces, such as small public libraries, small exhibition halls or coffee tearooms (Fig.14).
图 14 社区服务
Fig.14 Community services
(5)扩展使用 : 自保障的特点可以使房屋适应极端天气条件,如科学考察站用房、钻井平台用房等。
立方之家作为一个多功能的能量单元,它不需要 环境的供给,反而可以滋养环境。它既可以嵌入现有建 成环境中(图 15),点亮城市缺失的共享空间,激发 现有空间的活力,也可以凝聚形成共享居住社区(图16),提高密度,引发人类居住社会的变革,解决未来 居住的问题。立方之家在参展完成后,准备整合现有技 术以及赞助单位,将整个房屋产品化,推向住宅市场。
(5) Other uses: Self-satisfaction systemcan make the house adapt to extreme weather conditions, such as scientificresearch stations and drilling platform housings.
As a multifunctional energy unit,C-house needs no electricity from the outside world but gives a lot to thesurrounding environment. It can be embedded in the existing built environment,lighting up the part of the city (Fig.15), and stimulating the vitality of thespace. It can also form a cohousing community (Fig.16), with increased density,provoking changes in the way of living, while solving future housing problems.After the completion and the exhibition, the team intends to integrate theexisting technologies in C-HOUSE with all the cooperation and sponsors,turnning the entire house into a product and bring the house to the housingmarket.
The construction of the main structure andenclosure of the building and the connection of equipment systems have been completed inDezhou.
图 15 嵌入激活城市
Fig.15 Embedded activate city
图 16 聚集形成社区
Fig.16 Cohousing community








