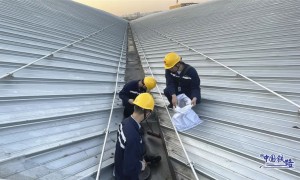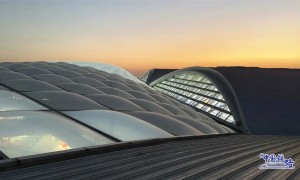Sigmat is the leading European manufacturer of cold rolled steel components and panelised structural steel frames, designed, detailed, manufactured, assembled and installed in light gauge steel building construction. Founded in 2001, the business has grown rapidly to become the European market leader in its field.
Sigmat是欧洲领先的冷轧钢组件和嵌板结构钢框架制造商,设计、制造、组装和安装在轻钢建筑结构中。成立于2001年,业务发展迅速,已成为欧洲市场的领导者。
Key to our success is the need for early engagement with architects, designers, developers and construction contractors.
我们成功的关键是需要与建筑师、设计师、开发商和建筑承包商早期接触。
With decades of relevant experience in steel frame and structural steel projects, we are ideally placed to advise on design optimisation for LGSF buildings.
凭借在钢框架和钢结构项目方面数十年的相关经验,我们可以为LGSF建筑的优化设计提供理想的建议。
Structural steel frames designed “in-house” using patented technology and industry leading solutions. Sigmat primary stud component up to 17.8% stronger than non-patented alternatives.
钢结构框架采用专利技术和行业领先的解决方案“内部”设计。西格玛主要螺柱组件比非专利替代品强度高达17.8%。
All Sigmat profile sections are manufactured using hot dipped galvanised steel to (BSEN 10143:2006) in grades from S280 and S450, as required. They have a Z275 coating and are supplied self-finished.
所有Sigmat型材均根据要求采用S280和S450 (BSEN 10143:2006)级的热浸镀锌钢制造。他们有一个Z275涂层,并提供自行完成。
Key Sigmat component elements summarised below:
Sigmat的关键组成要素总结如下:
The most commonly used grade of concrete for structural floors and roofs is C25/30, however Sigmat typically use a superior strength of concrete – C32/40 to better ensure that the final strength achieved, taking into account the natural variations in concrete, is satisfactory or better in practice.
结构地板和屋顶最常用的混凝土等级是C25/30,然而Sigmat通常使用一个优越的混凝土强度- C32/40,以更好地确保最终的强度达到,考虑到混凝土的自然变化,是令人满意的或更好的实践。
The standard Sigmat external wall panel can be adapted to accommodate a variety of external wall finishes, from traditional brick through to more contemporary looks and finishes. Sigmat external wall panels have been tested for thermal, acoustic and fire protection up to 2 hour duration (see test certification approvals).
标准的Sigmat外墙面板可以适应各种外墙饰面,从传统的砖到更现代的外观和饰面。Sigmat外墙板已经过长达2小时的热、声学和防火测试(见测试认证)。
See below for suggested external wall build up to meet variety of test requirements.
请参阅下面建议的外墙建造以满足各种测试要求。
The 100mm Sigmat stud and track system creates a load-bearing wall panel for internal and separating walls that can be insulated and dry-lined for up to 2 hour fire protection and dBA acoustics to meet your specific building specification requirements.
100mm Sigmat螺栓和轨道系统为内部和分隔墙创建了一个承重墙板,可以隔热和干内衬高达2小时的防火和dBA声学,以满足您特定的建筑规范要求。
Balconies
-
Easily incorporated into the LGSF frame when designed from the outset
-
Hot rolled galvanised steel frame
-
22mm CP board landing cassette
阳台
很容易纳入LGSF框架时,设计从一开始
热轧镀锌钢框架
22mm CP板着陆盒
下面是该系统在欧洲实施的两个案例
案例1、结构模型,楼板采用压型钢板现浇混凝土。
压型钢板铺设
顶导梁应该是热轧型钢,或者厚钢板焊接。
蓝色包装的这个是预制整体卫浴
案例2、同一个公司的另一个酒店项目,
上导梁是几字型
外墙预装外板
搞装配,精度永远是第一位的。






