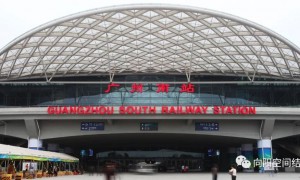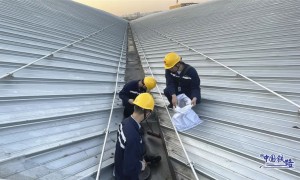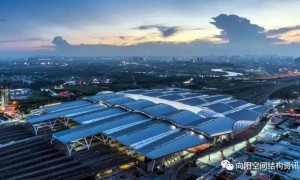关注我们
雨幕围护结构简单讲是一个分层围护系统,通常包含一个与室外相通但能挡雨的外层结构,一个能防止雨水侵入的通风空腔,以及一个有效密封的背衬墙。基于雨幕原理的围护结构设计是一种消除漏水问题的科学方法。
开放式墙面系统的设计引入雨幕系统原理,汲取了海外的专业经验,并结合了本地特点。系统简洁,高效。本墙面系统适用于公共建筑,商场,高端厂房,研发中心等。同时,系统还可以运用于建筑物室内墙面装修,如各类型建筑的大堂,通道,地铁,隧道,车站等高档装修。
Penrith Project
Port Botany
Brisbane Airport
雨幕原理认为水渗入建筑物需具备三个必要条件:水,开口,和促使水穿过开口的外力,这些外力包括重力,动能,表面张力,毛细作用和压差。雨幕原理表明要消除漏水的两个基本要素:水和开口是不可能的。
为了防止水渗入建筑物,雨幕原理建议在外层墙与内层墙之间设置空腔以及合适的气密层和挡水板,任何渗入外层墙的水可以被阻挡在空腔内并被导出外层墙。
*在雨幕维护系统设计中,由任何上述这些外力造成的可能的渗漏情况需作处理。
-
免维护 – 开放式的系统不用打胶,无需维护
-
可持续性 – 可以拆卸或重复安装,100%回收利用
-
生产效率 – 每片板的扳金的加工时间少于两分钟
-
节能表现 – 与无保温的传统建筑物相比,通风墙面可以降低能耗25%
-
经济性 – 与传统建筑相比,通风墙面的保温性所带来的节能上的经济效益是显著的
-
耐腐蚀性 – 正反面涂装有极好耐久性的防锈漆,确保产品正常的使用年限
-
隔音性能 – 通过降低声音的传递而达到更好的隔音性
-
美观性 – 外观效果更美观
-
易清洁 – 面漆选用有自洁性和硬度高的油漆,更易清洁
-
广告空间 – 板片的设计有很高的灵活性,可满足不同类型的广告创意
世博会澳大利亚馆
阿克苏诺贝尔
南京禄口地铁站
潮府馆(世纪公园店)
Bellarine Aquatic Centre
Corning Project
安装手册
LYSAGHT® steel cladding has long been a valuable design resource for Australian architects, providing, as it does, aesthetically appealing and versatile facades that bend, often literally, to their creative will and add exciting visual dimensions to their designs.
LYSAGHT®钢覆层长期以来一直是澳大利亚建筑师宝贵的设计资源,它提供了具有美学吸引力和多才多艺的立面,弯曲,通常字面上,以他们的创造性意志,并为他们的设计添加令人兴奋的视觉维度。
In the ZENITH™ cyclonic cladding range, that design value has reached new heights with profiles that deliver bolder aesthetics than seen before, paired with the exceptional performance you have come to know and expect from LYSAGHT® steel products.
在ZENITH™旋风包覆范围内,该设计价值达到了新的高度,型材提供了前所未有的大胆美学,与您所了解和期待的LYSAGHT®钢产品的卓越性能相结合。
LYSAGHT ZENITH™ architectural profiles. A touch of Europe from Australia’s trusted experience in steel.
来实天顶™建筑型材。从澳大利亚值得信赖的钢铁经验中了解欧洲。
The ZENITH™ cyclonic range includes:
This striking cyclonic wall cladding features slender, high ribs and broad, flat pans that make a dramatic statement on any structure.
这种引人注目的旋风墙覆层具有细长、高肋和宽、平的平底锅,在任何结构上都是引人注目的声明。
Broad flat pans and a lower, yet substantial rib combine to form yet another distinct visual dynamic in LYSAGHT ENSEAM® cyclonic roof and wall cladding. While possessing clean and striking good looks, this profile also has an easy style that makes it a very versatile cladding solution for contemporary architectural designs.
在LYSAGHT ENSEAM®气旋式屋顶和墙面覆层中,宽大的平面和较低但坚固的肋板结合形成了另一种独特的视觉动态。在拥有干净和引人注目的良好外观的同时,这个剖面也有一个简单的风格,使其成为当代建筑设计的一个多才多艺的包层解决方案。
Whether used in long lengths running vertically or horizontally on a structure, or in shorter lengths to create a ‘block-like’ effect,LYSAGHT DOMINION® cyclonic facade wall panel makes a strong and extremely stylish statement. With raised panels and recessed,‘express’ joins, this profile conveys a sleek, contemporary character with a pleasing detail created by the shadowed ‘channels’.
无论是在结构上垂直或水平的长距离使用,还是在较短的长度上创建一个“块状”的效果,LYSAGHT DOMINION®旋风立面墙面板都创造了一种强烈和非常时尚的声明。通过凸起的面板和凹陷的“快速”连接,这个轮廓传达了圆滑的、现代的特征,通过阴影“通道”创造了令人愉悦的细节。
With the broad flat pans and distinctive ribs of ENSEAM®,SNAPSEAM® offers greater flexibility for longer lengths and greater spanning capacity thanks to it’s clever concealed fix clips. These clips allow for enhanced thermal expansion and contraction and provide greater fixing security.
凭借ENSEAM®宽大的平底锅和独特的肋,SNAPSEAM®由于其巧妙的隐蔽固定夹,为更长的长度和更大的跨越能力提供了更大的灵活性。这些夹子允许增强热膨胀和收缩,并提供更大的固定安全性。
If you use this Manual, you acknowledge and agree that your use is subject to the terms and conditions in this Manual. Lysaght, its agents, officers, employees, sub-contractors or consultants make no representations, either expressed or implied, as to the suitability of the information and data in this Manual for your particular purposes. It’s your responsibility to ensure the design you use is appropriate for your needs, the products you have purchased,your site and structural limitations and your building and construction capabilities.
如果您使用本手册,您承认并同意您的使用受本手册中的条款和条件的约束。来实、其代理人、管理人员、雇员、分包商或顾问对本手册中的信息和数据是否适合您的特定目的,不作任何明示或暗示的陈述。您有责任确保您所使用的设计适合您的需求、您所购买的产品、您的站点和结构限制以及您的建筑和施工能力。
This Manual endeavours to present information on products, details, installation and practices in a clearly prescribed manner and it is the user’s responsibility to apply the information in the way intended. If there is any uncertainty then it is the user’s responsibility to seek clarification.
本手册致力于以明确规定的方式呈现产品、细节、安装和操作的信息,用户有责任以预期的方式应用这些信息。如果存在任何不确定性,则用户有责任寻求澄清。
Where we recommend use of third party materials, ensure you check the qualities and capabilities of those products with the relevant manufacturer before use.
当我们建议使用第三方材料时,请确保您在使用前与相关制造商一起检查这些产品的质量和性能。
如果您认为本文有帮助或启发,
请点击下方“喜欢作者”,
您的评论和转发是对我最大的支持!
赞赏金额随意









