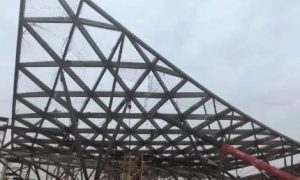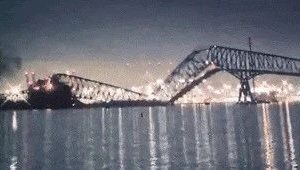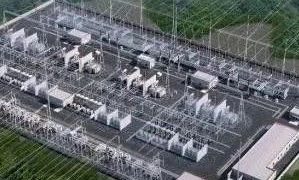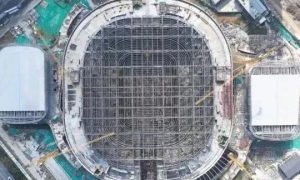“转自:“
方正的塔楼却拥有——
迷一样的砖拱、迷一样的露台!!
这立面,老外怎么想出来的?
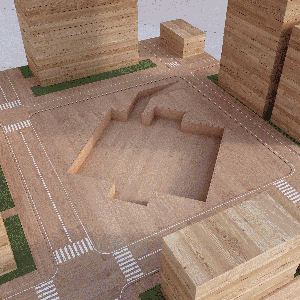
看点1:
最关键的元素是“拱”的使用,一方面营造了韵律,一方面上下层的露台发生了联系。目前国内设计师在住宅做双层露台错落布置的有很多,在本方案面前都只能甘拜下风。
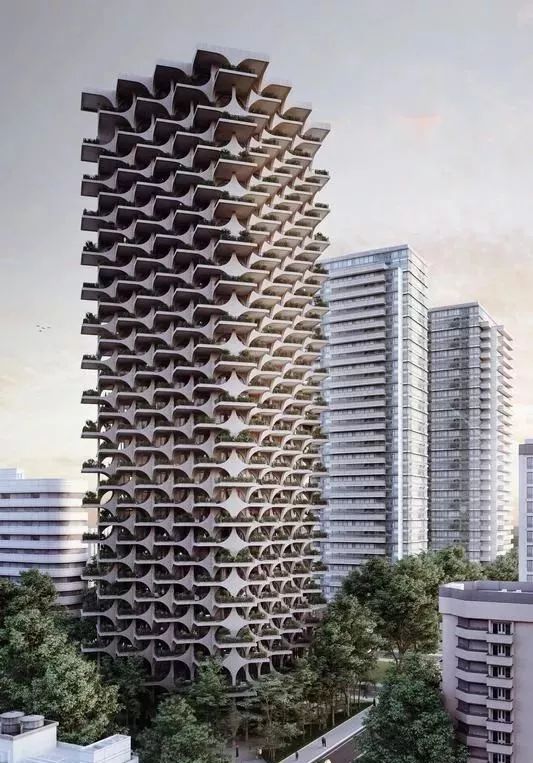
Penda在特拉维夫建造的高层住宅大楼的形象,它的砖拱门与露台特征受到该市包豪斯建筑学派和旧城区的实质性影响。这座380英尺高(116米高)的公寓将设有一至四间卧室的公寓以及双层高阁楼。
Penda has released images of its proposed high-rise residential tower in Tel Aviv, featuring brick arches and cascading terraces influenced by the city’s Bauhaus era and the materiality of its Old Town. The 380-foot-high (116-meter-high) scheme will house a range of one to four bedroom apartments, as well as double-height penthouses.

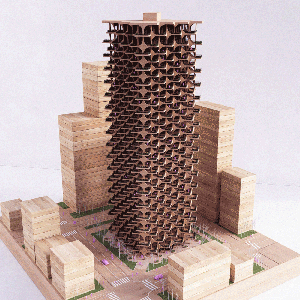
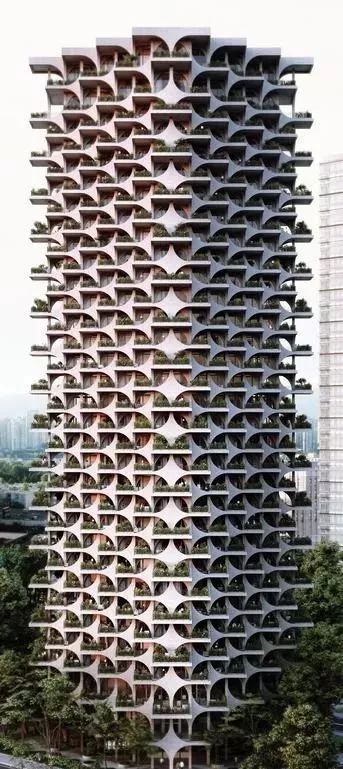
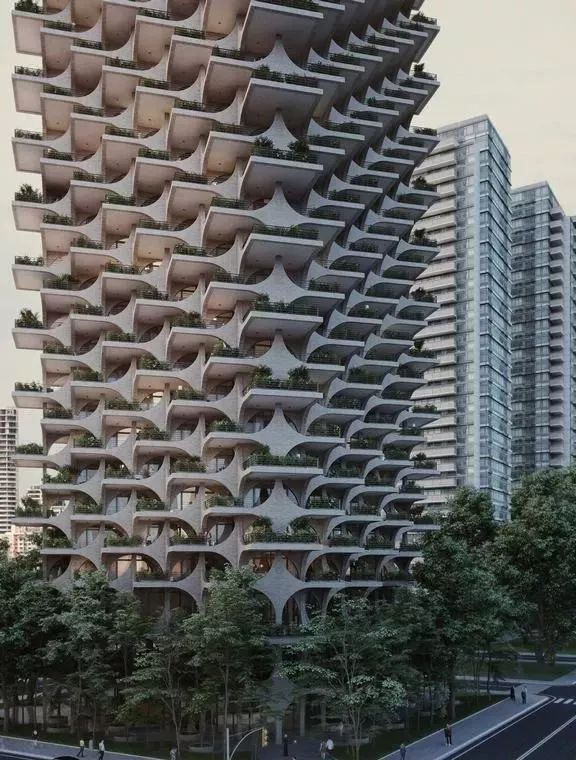
对于该方案的设计,Penda避免了“通用玻璃塔楼”的设计,而采用了对特拉维夫阳光明媚的地中海气候做出回应的形式和材料。
For the scheme’s design, Penda rejected the “generic glass tower” in favor of a form and materiality which responds to Tel Aviv’s sunny Mediterranean climate.
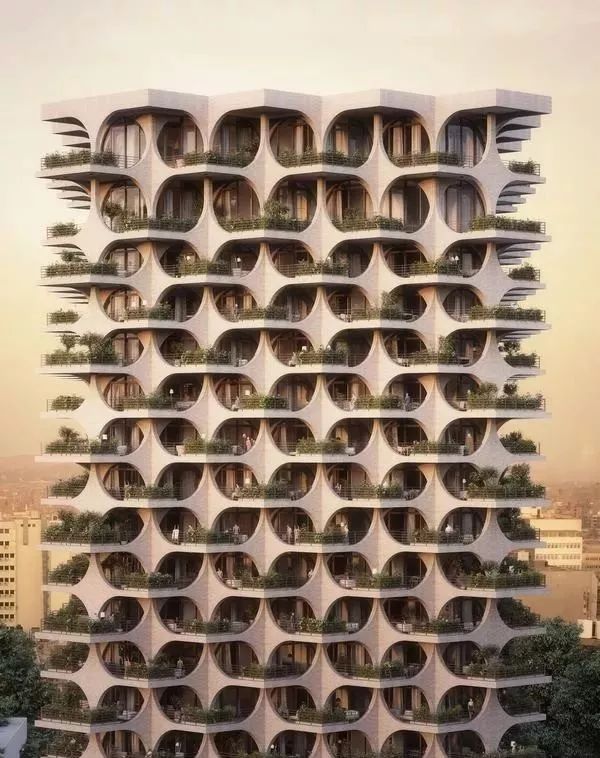
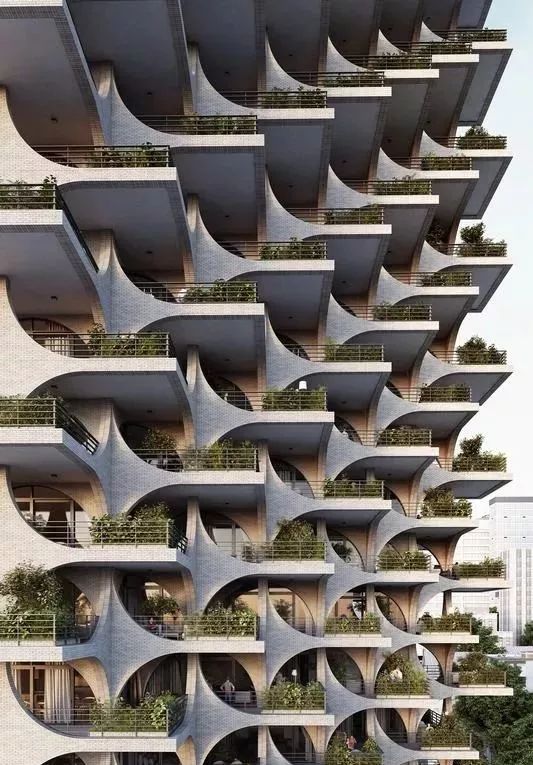
19000平方英尺(17500平方米)的方案由层叠拱定义的,它的历史渊源是建筑中的“避难所”,它在建筑和城市入口的传统作用是“欢迎姿态”。 拱形结构的有韵律的布局与层状露台共同创造了一个立面,反映了特拉维夫的活力,在开放和庇护所之间达到平衡。
The 190,000-square-foot (17,500-square-meter) scheme is defined by its cascading arches, chosen for its historical “shelter” roots in architecture, and its traditional role as a “welcoming gesture” at the entrance to buildings and cities. Together with layered terraces, the rhythmic layout of the arched structure creates a facade which reflects the vividness of Tel Aviv, striking a balance between openness and shelter.
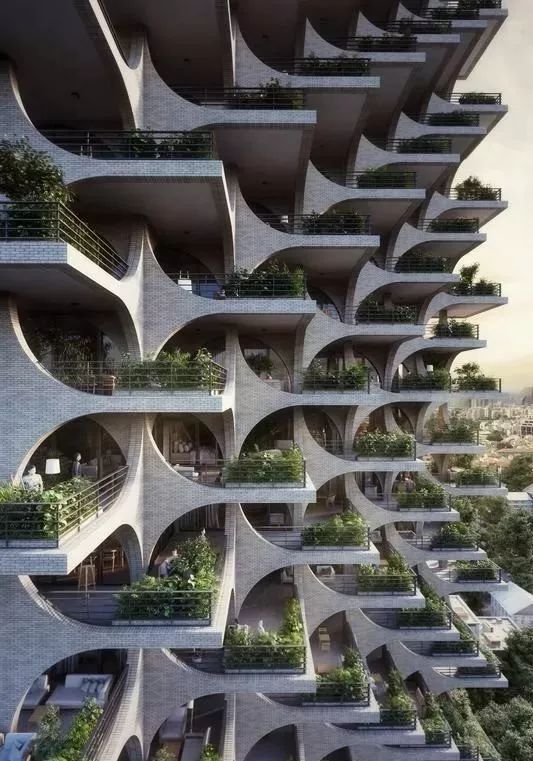
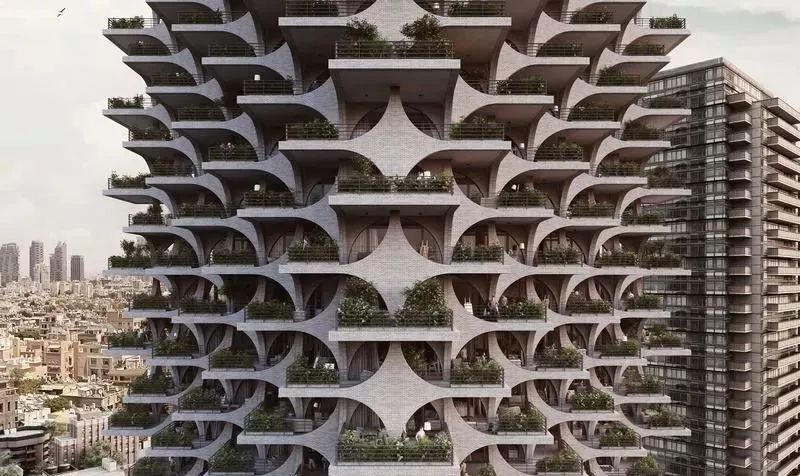
环绕18层楼的公寓是一排露台,充当遮阳装置,避免阳光直射,并为每个房间提供户外通道。在建筑形式上的后退,创造出两种独特的露台类型:提供防晒保护的屋顶,以及园林景观的开放式露台。露台之间的隐私也不同,以鼓励跨层交流,访问和私人区域。
Encircling the 18 floors of apartments are a ribbon of terraces, acting as shading devices against direct sunlight, and giving outdoor access to every room. Setbacks in the building’s form create two distinctive terraces typologies: roofed ones providing sun protection, and open terraces ideal for landscaping. Privacy of terraces also varies between outbound areas to encourage cross-floor communication, and inbound, private areas.
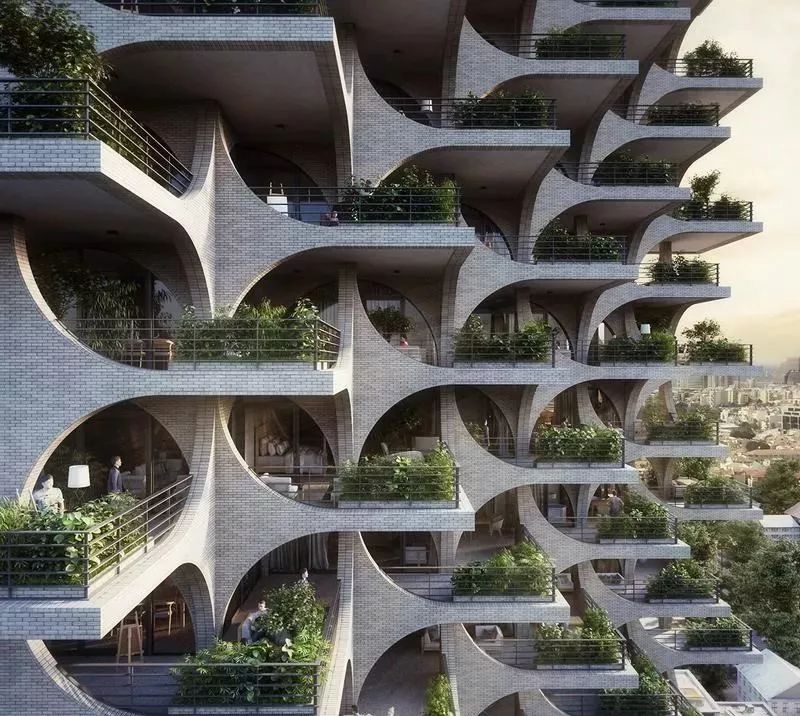
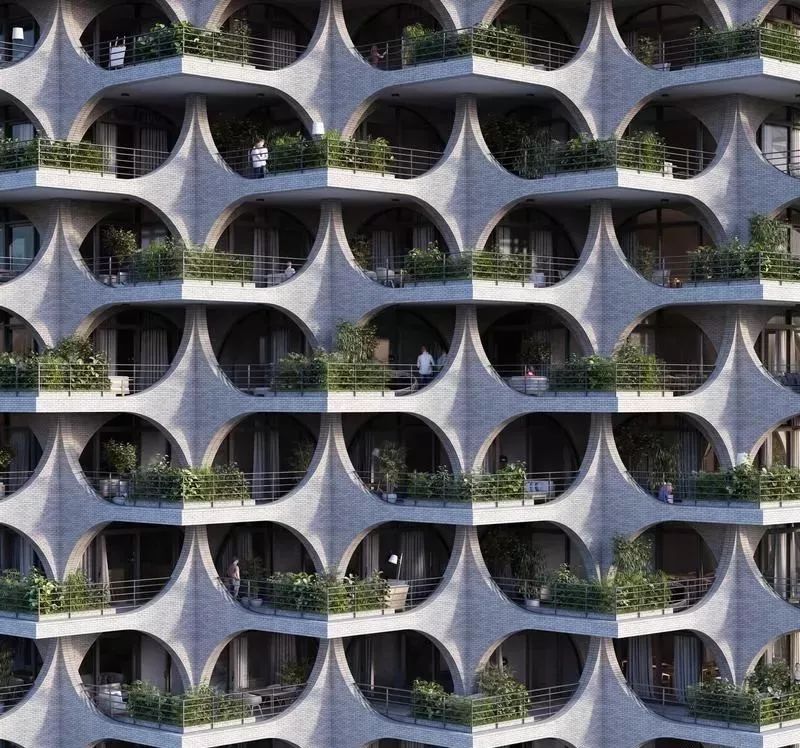
我们主要关注过去以及上一代如何在地中海地区建造的。在温暖的气候下进行设计不是最大限度地增加玻璃幕墙以及持续交流运行。这是最大限度地减少开口,让阳光直射另一侧。拱门是这种方式的表现,同时改善了建筑物和能源表现。
-Penda联合创始人,Chris Precht
We mainly looked to the past and how the previous generation built in Mediterranean regions. Designing in a warm climate is not about maximizing glass-facades and a continues AC-run. It’s about creating a design that offers views on one hand but minimizes its openings to direct sunlight on the other. The arch is an expression of this approach and improves the buildings structural capacities and energy performance at the same time.
-Chris Precht, Co-Founder, Penda
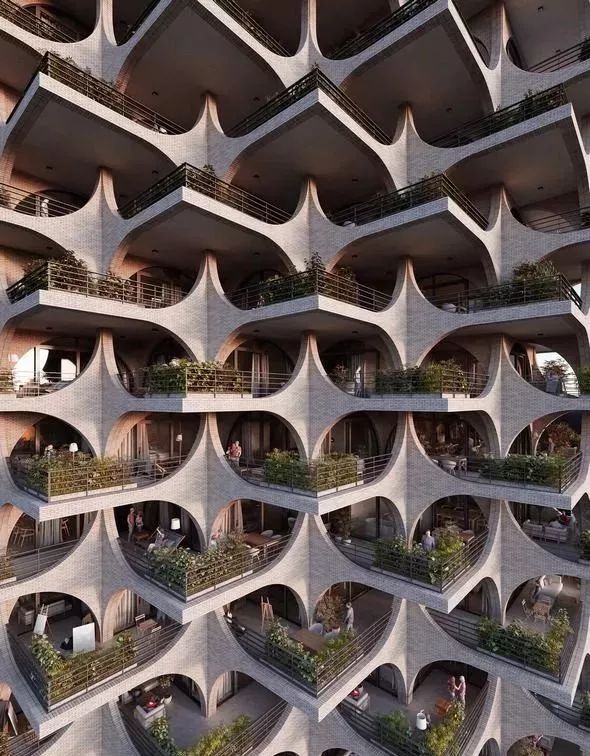
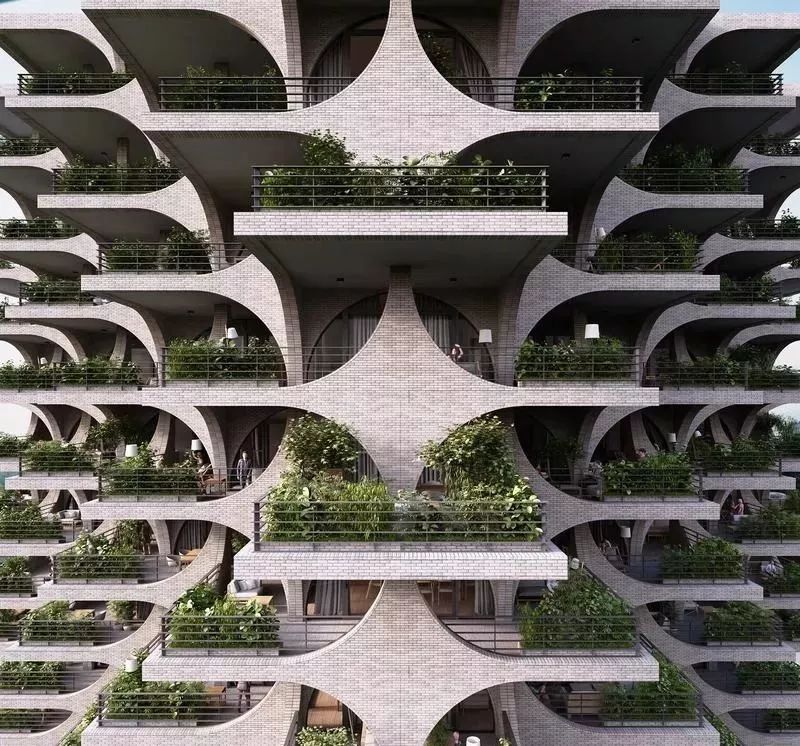
该塔楼采用模块化系统设计,允许以较低的施工和维护成本预制结构构件。建筑物的几何形状受到了包豪斯建筑学派的影响,其重点在于以拱门和线条的流畅设计语言中展现出开放性,清晰度和合理性。
The tower is designed in a modular system, allowing structural elements to be prefabricated at lower construction and maintenance costs. The geometry of the building has been heavily influenced by the Bauhaus, with its emphasis on openness, clarity, and rationality exhibited in the clear design language of the arches and lines.
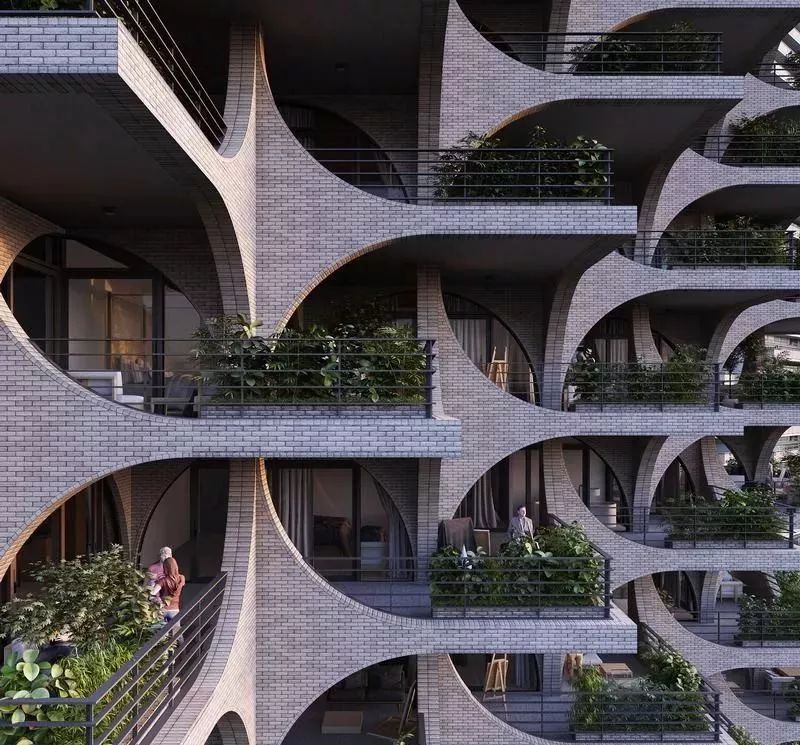
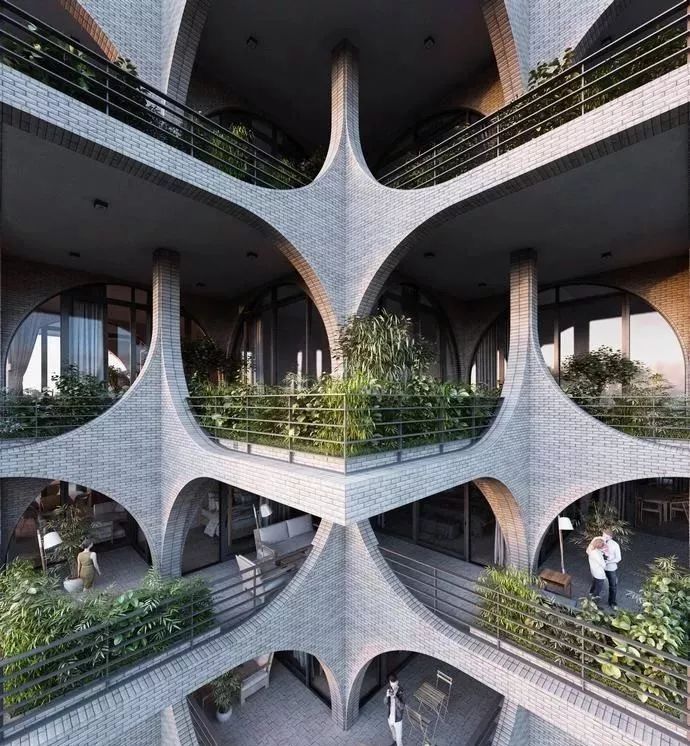
进一步的灵感来自于特拉维夫的古城,有着深厚的砖石结构,如铺满石头的小巷和厚实的石墙,从而体现Penda方案中手工砌砖的永恒工艺。
Further inspiration came from the old town of Tel Aviv, with profound masonry such as stone-paved alleys and thick stone walls reflected in the Penda scheme with the timeless craft of hand-laid brickwork.
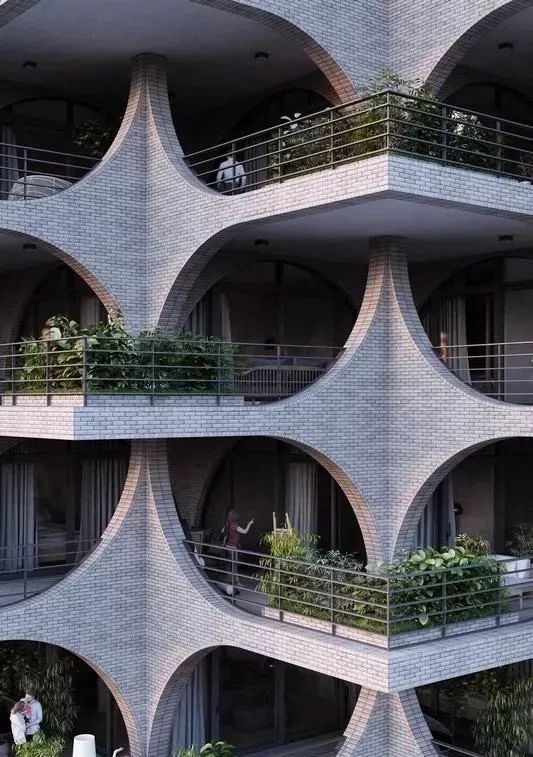
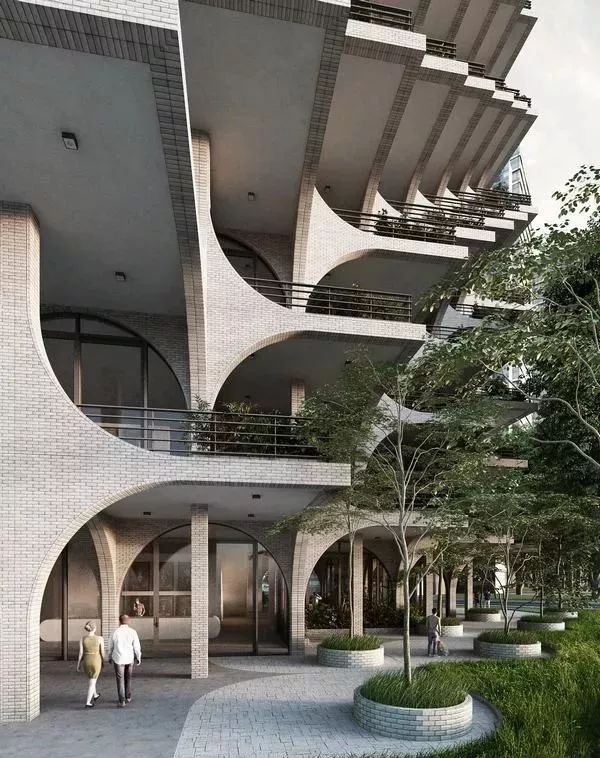
该项目将于2019年开始动工,由Penda的奥地利分公司负责监督。
Construction of the Tel Aviv Arcades is set to begin construction in 2019, overseen by the Austrian branch of Penda.
看点2:
在室内图上可以看出,客厅没有电视墙,卧室没有电视墙,卫生间如此的宽敞明亮,反思目前90后、00后的生活习惯,我们有没有必要把电视从住宅里删除呢?
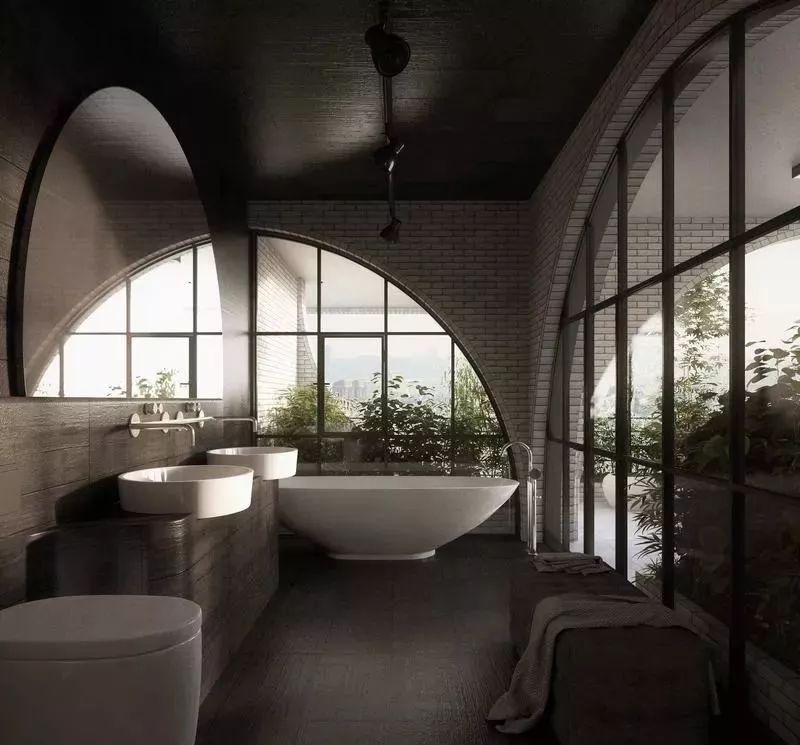
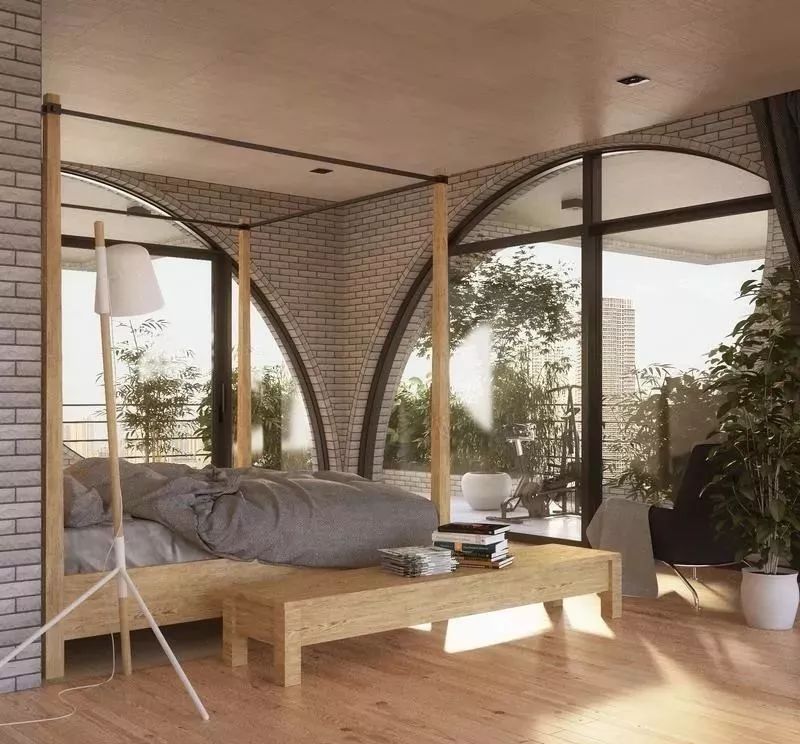

平面图

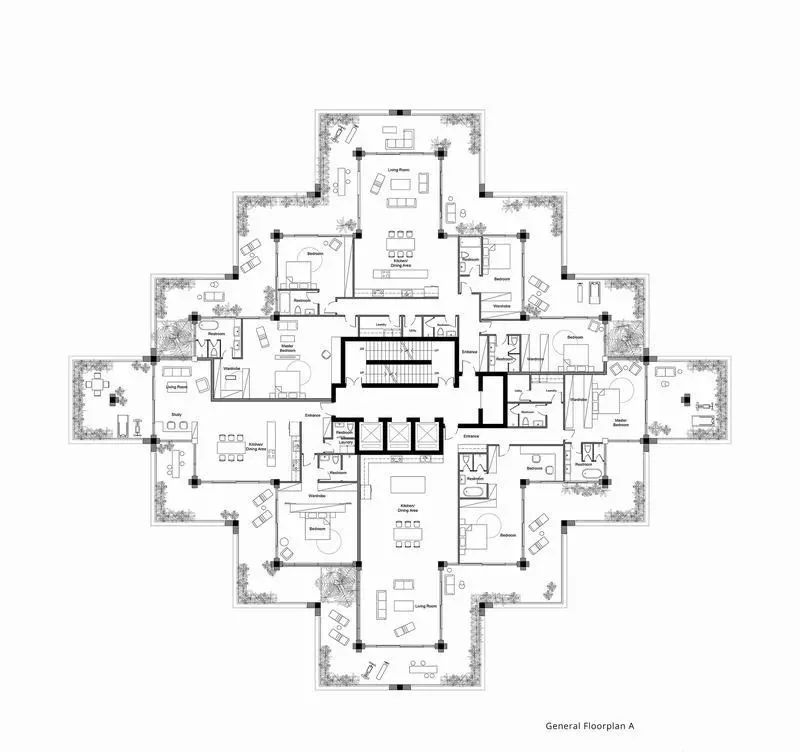
示意图

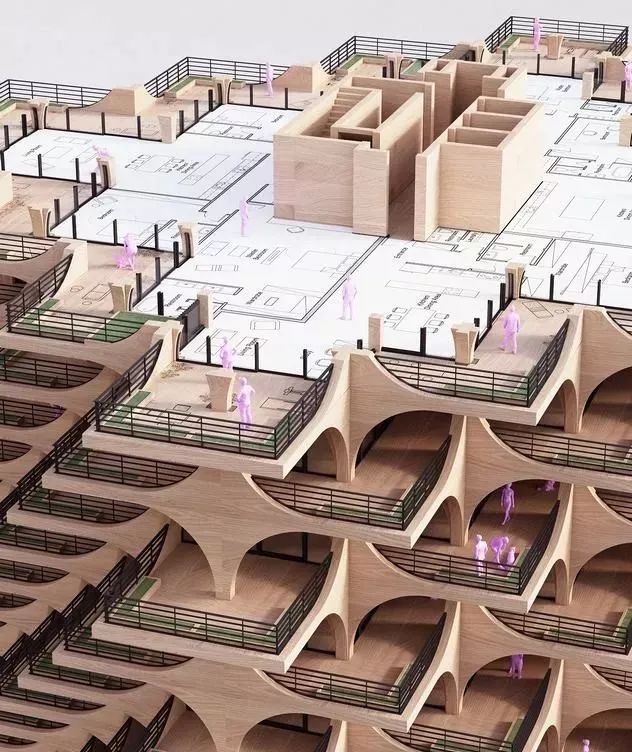
模型
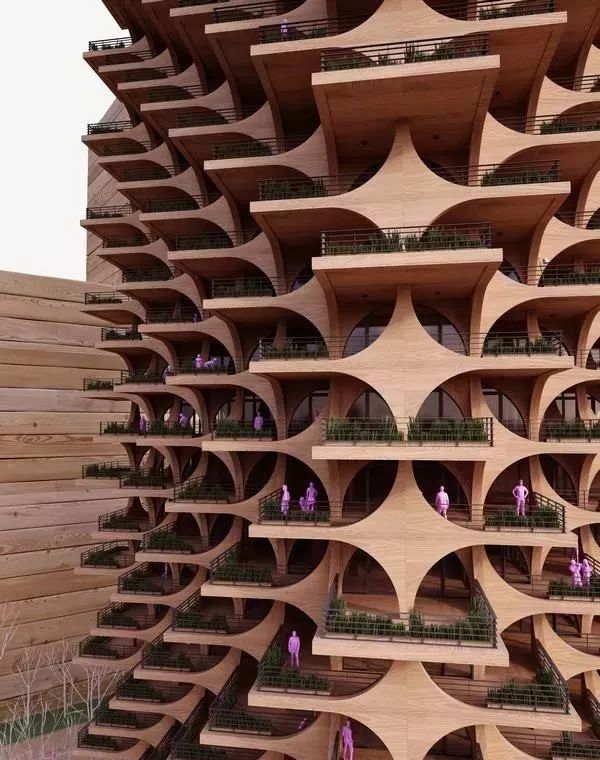
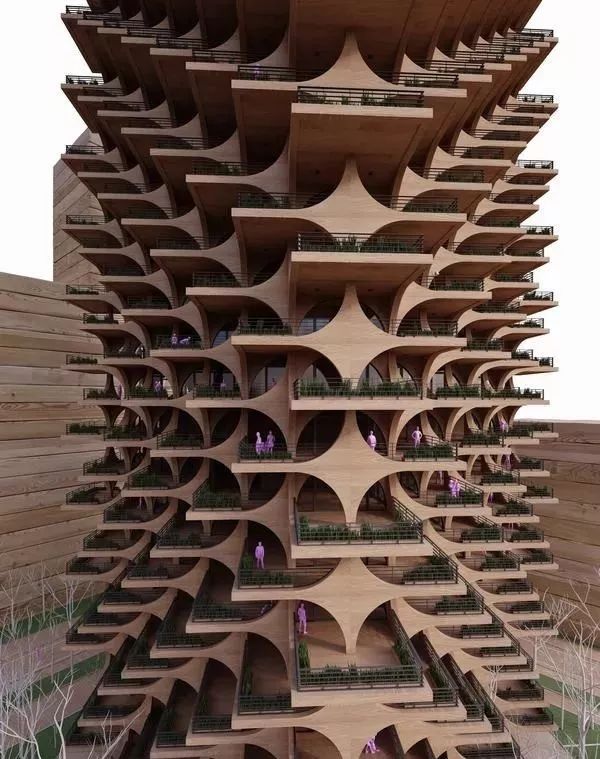
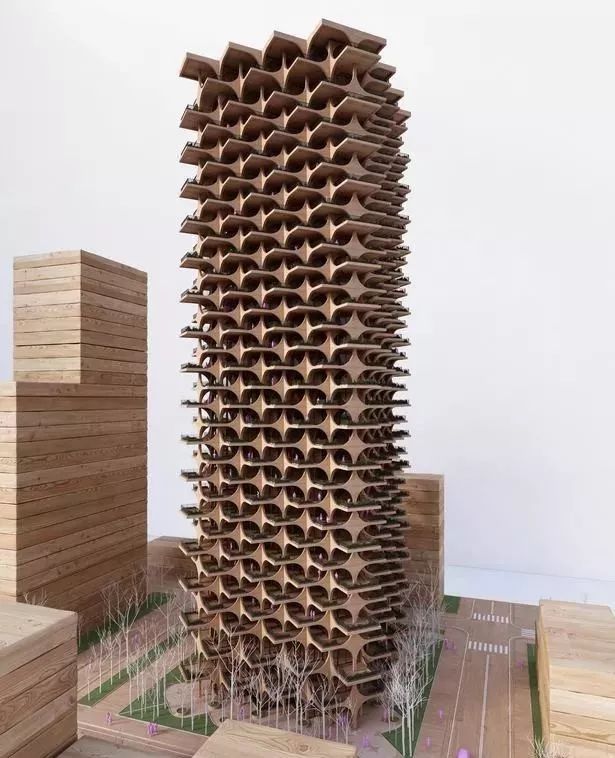
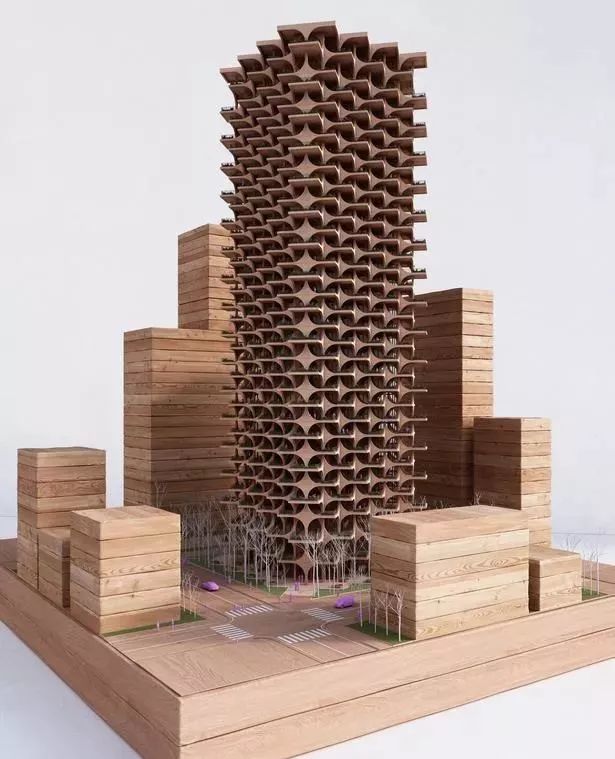
建筑师:槃达建筑 Penda
地点:特拉维夫
面积:19000平方英尺(17500平方米)

来源:搜建筑(id:sjz9999),如有侵权请联系我们。

咨询和建议,请加下方小编个人微信
赞



