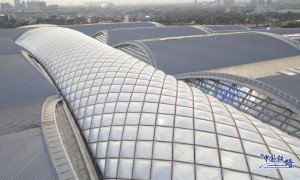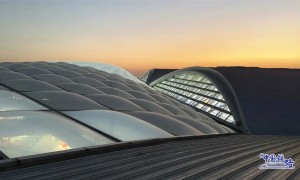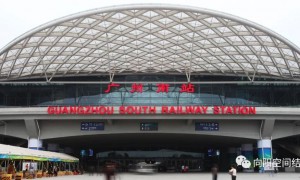Modular construction
模块化建筑
‘Modular construction’ is a term used to describe the use of factory-produced pre-engineered building units that are delivered to site and assembled as large volumetric components or as substantial elements of a building. The modular units may form complete rooms, parts of rooms, or separate highly serviced units such as toilets or lifts. The collection of discrete modular units usually forms a self-supporting structure in its own right or, for tall buildings, may rely on an independent structural framework.
“模块化建筑”是一个术语,用于描述使用工厂生产的预制建筑单元,这些单元被交付到现场,并作为大体积组件或建筑的实质性元素进行组装。模块化单元可以组成完整的房间,房间的一部分,或独立的高服务单元,如厕所或电梯。离散的模块单元的集合通常形成一个独立的支撑结构,或者,对于高层建筑,可以依赖一个独立的结构框架。
Modular hospital building during installation of open sided modules
(Image courtesy of Yorkon)
The main sectors of application of modular construction are:
模块化构建应用的主要领域有:
-
Private housing私人房屋
-
Social housing公共房屋
-
Apartments and mixed use buildings公寓和混合用途建筑
-
Educational sector and student residences教育部门和学生宿舍
-
Key worker accommodation and sheltered housing主要工作人员住宿和庇护住房
-
Public sector buildings, such as prisons and MoD buildings公共部门建筑,如监狱和国防部大楼
-
Health sector buildings卫生部门的建筑
-
Hotels酒店
Thousands of modules are manufactured annually in the UK. The largest markets for modular construction are in student residences, military accommodation and hotels, but the health sector is significant as it requires highly complex services and medical installations that can be commissioned and tested off-site.
英国每年生产数千个模块。模块化建筑的最大市场是在学生宿舍、军事宿舍和酒店,但卫生部门的重要性很大,因为它需要高度复杂的服务和医疗设施,可以在场外委托和测试。
Contents
目录
-
1 Attributes of modular construction模块建筑的特性
-
2 Types of modules模块分类
-
2.1 4-sided modules4边模块
-
2.2 Partially open-sided modules半开放模块
-
2.3 Open sided (corner-supported) modules角柱支撑模块
-
2.4 Mixed modules and floor cassettes混合模块
-
2.5 Modules supported by a primary structure带主结构的模块
-
2.6 Other types of modules其它
-
2.6.1 Stair module楼梯模块
-
2.6.2 Non load bearing modules非承重模块
-
2.6.3 Balconies and atria阳台和门廊
-
3 Key technical issues关键技术问题
-
3.1 Dimensional planning平面布局
-
3.2 Stability and structural integrity稳定性和结构完整性
-
3.3 Service interfaces水电接驳
-
3.4 Acoustic performance隔声性能
-
3.5 Fire safety防火性能
-
4 Sustainability可持续性
-
5 Procurement采购
-
5.1 Decision-making process决策程序
-
5.2 Procurement process采购流程
-
6 Typical details典型的节点详图
-
6.1 Connections连接
-
6.2 Facades and interfaces外立面和连接节点
-
6.2.1 Foundation interfaces基础连接
-
6.2.2 Wall cladding interfaces外围护包覆层连接
-
6.2.3 Roofing interfaces屋面连接
-
7 References参考文献
-
8 Resources其它资源
-
-
Modular units used in multi storey social housing project in London
(Image courtesy of Yorkon)
1 Attributes of modular construction
模块建筑的特性
The use of modular and other lightweight forms of building construction is increasing. The benefits of modular construction, relative to more traditional methods, include:
模块化和其他轻型建筑形式的使用正在增加。与更传统的方法相比,模块化构造的好处包括:
-
Economy of scale through repetitive manufacture通过重复制造实现规模经济
-
Rapid installation on site (6-8 units per day)现场快速安装(每天6-8台)
-
High level of quality control in factory production高水平的工厂生产质量控制
-
Low selfweight leading to foundation savings低体重导致基金会储蓄
-
Suitable for projects with site constraints and where methods of working require more off-site manufacture适合有现场限制的项目和工作方法需要更多的场外生产
-
Limited disruption in the vicinity of the construction site建筑工地附近的干扰有限
-
Useful in building renovation projects, such as roof top extensions适用于建筑翻新工程,如屋顶扩建
-
Excellent acoustic insulation due to double layer construction双层结构,隔音性能好
-
Adaptable for future extensions, and ability to be dismantled easily and moved if required适用于未来的扩展,如果需要,可以方便地拆卸和移动
-
Robustness can be achieved by attaching the units together at their corners稳健性可以通过将单元连接在它们的角落来实现
-
Stability of tall buildings can be provided by a braced steel core.高层建筑的稳定性可由支撑的钢芯来提供。
Modular construction is most commonly associated with cellular type buildings such as student residences or key worker accommodation. For these applications it has the following features:
模块化建筑通常与单元式建筑相联系,如学生宿舍或主要工人宿舍。对于这些应用程序,它有以下特点:
-
Suitable for buildings with multiple repeated units适用于有多个重复单元的建筑物
-
Size of units is limited by transport (3.6m x 8m is typical)单元大小受运输限制(典型为3.6m x 8m)
-
Open sided units can be created (by changing the floor orientation)可以创建开放式单元(通过改变地板方向)
-
Modules are stacked with usually no independent structure模块通常没有独立的结构
-
Self weight of 1.5 to 2 kN/m2自重1.5 ~ 2kN/m2
-
4 to 10 storeys (6 is usually the optimum)4到10层(6层通常是最佳)
-
Fire resistance of 30 to 60 minutes provided耐火时间为30至60分钟
-
Acoustic insulation is provided through double layer walls and floors.隔声通过双层墙壁和地板提供。
The following table describes the various structural elements used in walls and floors of modules.
下表描述了模块的墙壁和地板所使用的各种结构元素。







