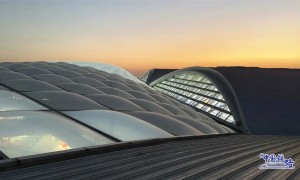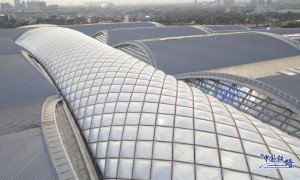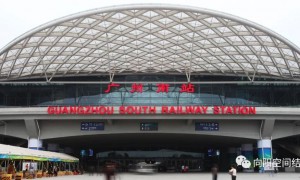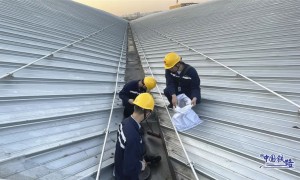本文转载公众号ABBS
感谢NAN建筑事务所的分享
南京秦淮湾大桥,横跨秦淮河岸,南侧穿越京沪高铁,北侧紧邻绕城公路,连接城市CBD和生态公园,是南部新城重要门户和城市地标。
Nanjing Qinhuai Bay Bridge spans the banks of the Qinhuai River, the Beijing-Shanghai high-speed rail on the south, and the ring road on the north, connecting the city’s CBD and ecological parks. It is an important gateway and urban landmark for the southern new city.
本桥的功能需求及周边情况十分复杂,全线涉及到跨高速路、跨河、下穿铁路高架,而且需要满足机、非及人行的综合通行需求。受限于平面及高程上的众多限制及主跨157m的基本工程需求,客观条件将桥型锁定在系杆拱桥及独塔斜拉桥两种构型。
The functional requirements and surrounding conditions of this bridge are very complicated. The entire line involves crossing expressways, crossing rivers, and underpassing railway viaducts, and needs to meet the comprehensive traffic requirements of machinery, non-passengers and pedestrians. Limited by the many restrictions on the plane and elevation and the basic engineering requirements of the main span of 157m, objective conditions have locked the bridge type in two configurations of tied arch bridge and single-tower cable-stayed bridge.
众多限制条件虽然避免了过于发散的设计起点,但也为寻求特征及新意带来了难度。
Although many constraints avoid too divergent design starting points, they also bring difficulty in seeking features and new ideas.
南部新城拥有得天独厚的地理位置,位居“将军山”、“方山”、“青龙山”、“紫金山”四座山峦的中央,四山的剪影交汇于此,形成桥的主体结构,流动的线条漂浮于秦淮河上,远远望去,如画山水。四个三角拱象征了汇聚的四座山,赋予了大桥稳定的结构和充满张力的形象。
The southern new city has a unique geographical location, located in the center of the four mountains “Jiangjun Mountain”, “Fangshan”, “Qinglong Mountain” and “Purple Mountain”. The silhouettes of the four mountains meet here, forming the main structure of the bridge, flowing The lines float on the Qinhuai River, looking from a distance, the picturesque landscape. The four triangular arches symbolize the gathering of the four mountains, giving the bridge a stable structure and an image full of tension.
“山“的意象与拱桥在形态上契合度相对较高, 本桥对拱圈的设计在关注文化符号的同时更注重力学内涵。三角拱与放射形拉索具有对应的力学关联,多个三角拱的空间交错即增加拱圈的力学稳定性又赋予生动的形态。
The image of “mountain” has a relatively high degree of conformity with the shape of the arch bridge. The design of the arch ring of this bridge pays more attention to the connotation of mechanics while paying more attention to cultural symbols. Triangular arches and radial cables have corresponding mechanical connections. The interlacing of multiple triangular arches increases the mechanical stability of the arch ring and gives it a vivid shape.
整桥的几何关系内嵌于稳定的正方形。拱圈及拉索造型在此基础上结合美学经受力找形获得。具体实现由参数化工具完成,放射拉索的源点为关键几何控制点。
The geometric relationship of the entire bridge is embedded in a stable square. The arch ring and cable shape are obtained by combining aesthetics and force-finding on this basis. The specific realization is completed by the parameterization tool, and the source point of the radiation cable is the key geometric control point.
最终的桥梁形态很好地回应了“山”这一主体,丰富饱满且与内在的力学逻辑一致,拱脚推力在桥面内自平衡消解。
The final shape of the bridge responds well to the main body of “mountain”, rich and full and consistent with the internal mechanical logic, and the arch foot thrust is self-balanced and dissipated within the bridge deck.
秦淮湾大桥的轮廓延续了南部新城完整而跃动的城市天际线,为城市景观增添新高潮。
The outline of the Bridge continues the complete and dynamic urban skyline of the Southern New City, adding a new climax to the urban landscape.
在大桥主桥上,开创性地采用了双层人非桥,使行人与非机动车分离,保证行驶安全的同时,使慢行系统的人们充分感受到秦淮河畔的风光,大桥也成为城市景观的延续。
On the main bridge of the bridge, a groundbreaking use of a double-layer pedestrian and non-motorized bridge separates pedestrians from non-motorized vehicles to ensure driving safety, while allowing people on the slow-moving system to fully experience the scenery of the Qinhuai River, and the bridge has become an urban landscape. Continuation.
秦淮湾大桥重新连接了被道路、河流切断的城市空间。这条总长达1.3公里的城市立体景观,不仅满足了交通通行,同时也是一个开放的立体线性公园,成为市民休闲散步,观赏秦淮风光的绝佳场所。
The Qinhuai Bay Bridge reconnects the urban space cut off by roads and rivers. This three-dimensional urban landscape with a total length of 1.3 kilometers not only satisfies the traffic flow, but is also an open three-dimensional linear park, becoming an excellent place for citizens to take a leisurely stroll and enjoy the scenery of Qinhuai.
项目概况
合作事务所:和作结构建筑研究所+ NAN建筑事务所
主持设计师:张准(结构),南旭(建筑)
设计团队:周鼎奇, 唐慧莲
摄影师:田方方
施工图设计:中铁工程设计咨询集团有限公司
业主:南京市南部新城开发建设管理委员会
地址:南京市南部新城承天大道跨外秦淮河
建筑材料:钢
设计年份:2018年
竣工年份:2021年
Collaborative Office:AND Office + NAN Architects
Principal: ZHANG Zhun (Structure), NAN Xu (Architecture)
Design Team: ZHOU Dingqi, TANG Huilian
Photographer: Tian Fangfang
Construction drawing design: China Railway Engineering Design Consulting Group Co., Ltd
Client: Nanjing Southern New Town Development and Construction Management Committee
Location:Nanjing, China
Design year: 2018
Year of completion: 2021
Materials: Steel
转自:钢结构-公众号







