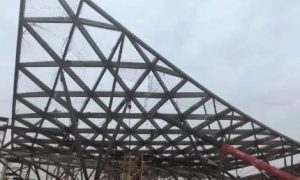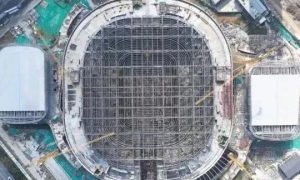“转自:“
本文转载自公众号搜建筑
苏州湾大剧院
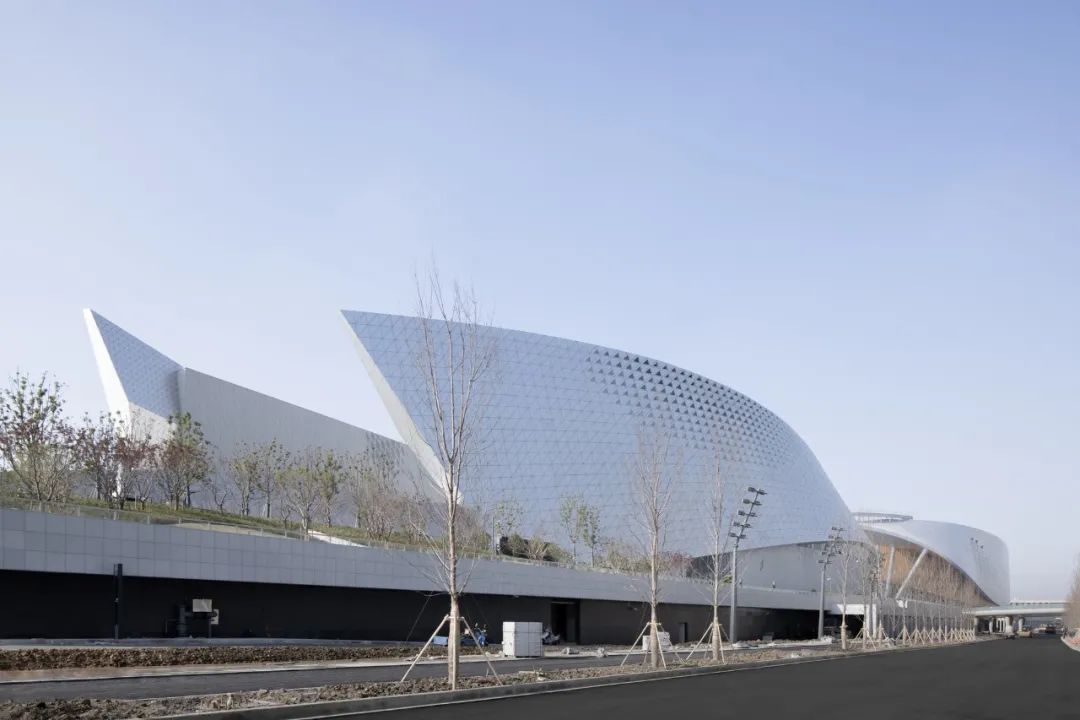
苏州湾文化中心位于苏州吴江太湖东岸,是苏州湾启动总体规划的标志性项目。
2013年,当普利兹克奖得主、建筑设计师克里斯蒂安·德·包赞巴克(Christian de Portzamparc)初次来到东太湖看到这一片空地的时候,开阔的平原、无垠的水天一色令他印象深刻,吴江太湖新城的规划更是充满雄心,如曼哈顿一般繁荣的景象跃然纸上。
蓝图上的城市以一条垂直湖岸的宽阔步道为中轴线,人们可以在那里相遇,文化中心处在轴线尽端湖岸之上的重要位置,包赞巴克意识到须要有一种纽带将场地中的要素(城市、天空、湖水、人)联系起来,“飘带”的灵感正源于此。
The Suzhou Bay Cultural Center is part of a series of emblematic projects initiated by the city through the Wujiang Lakefront Masterplan. On the shores of Lake Tai, Christian de Portzamparc discovered the deserted plain in 2013, while appreciating the plan of the future city. It was then built so quickly, we were he was amazed at each visit. It is already alive like a real Manhattan of towers ordered according to a grid of streets and avenues bordering a central pedestrian axis heading towards the lake. It was clear that the meeting of this pedestrian axis and the great lake would be an exceptional place, and it was on this site, on either side of the axis, that the cultural center was to be implanted during the architecture competition.
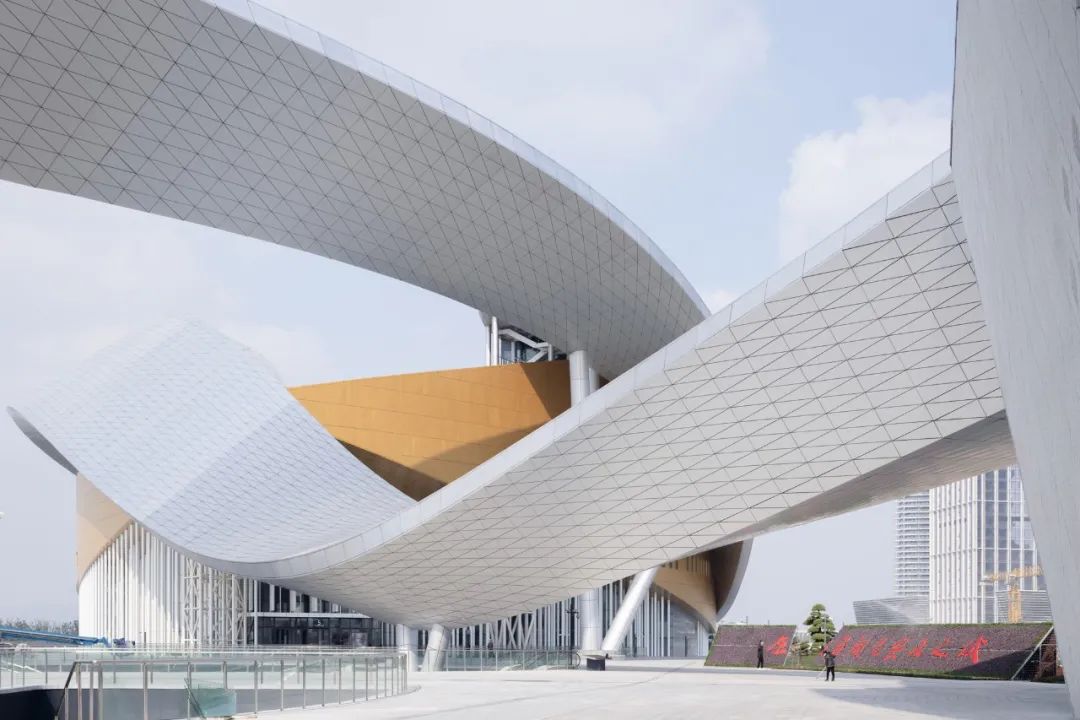
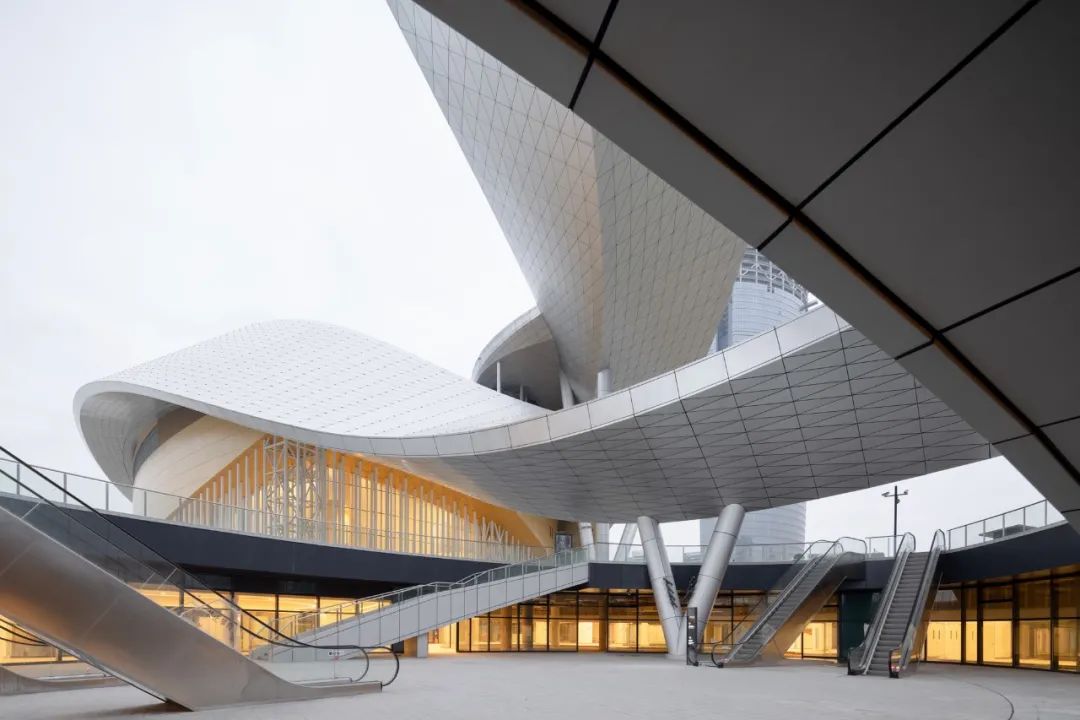
苏州湾文化中心项目分为南北两个片区:北区是已经竣工的苏州湾大剧院,南区是未来逐步开放的博览中心,包括博物馆、展览中心及会议中心。从湖上的行人轴线处展望就像两片“翅翼”。
方案伊始,包赞巴克希望聚合基地中分散的建筑物,使大剧院、博物馆、展览中心和会议中心,以及周边的商业空间凝聚为有机的整体,人们置身其中享受空间的活力。因此,包赞巴克决定将这两个“翅翼”在建筑顶端连接起来,在核心地带创建一个朝向天空的巨大拱门,从远处便清晰可见。
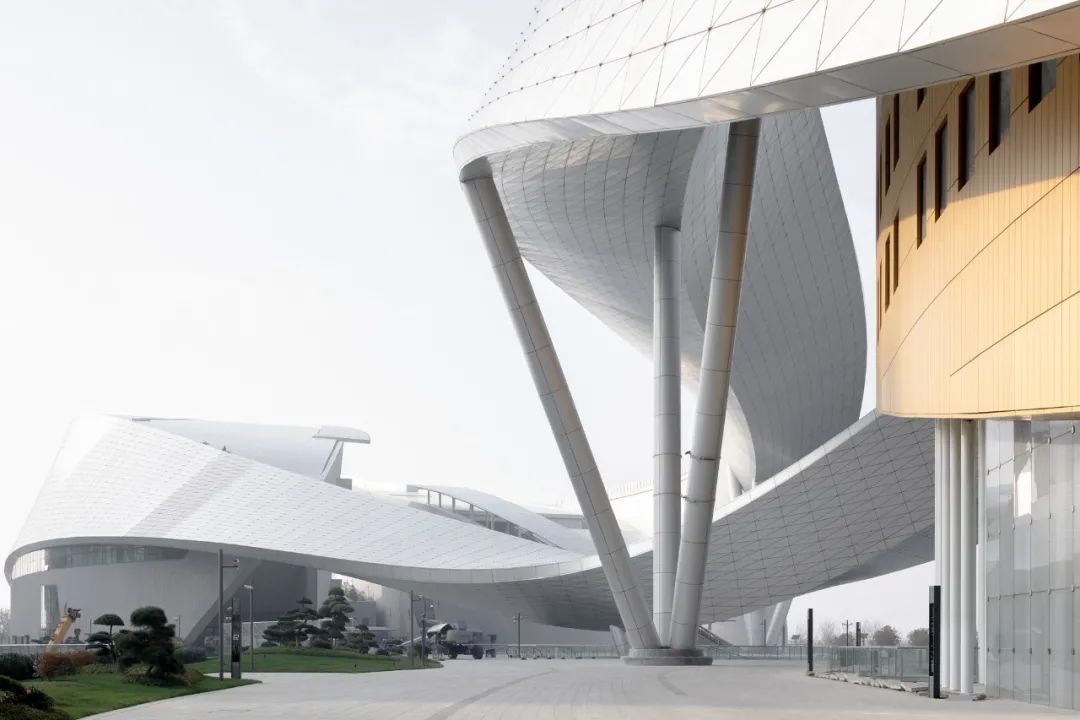
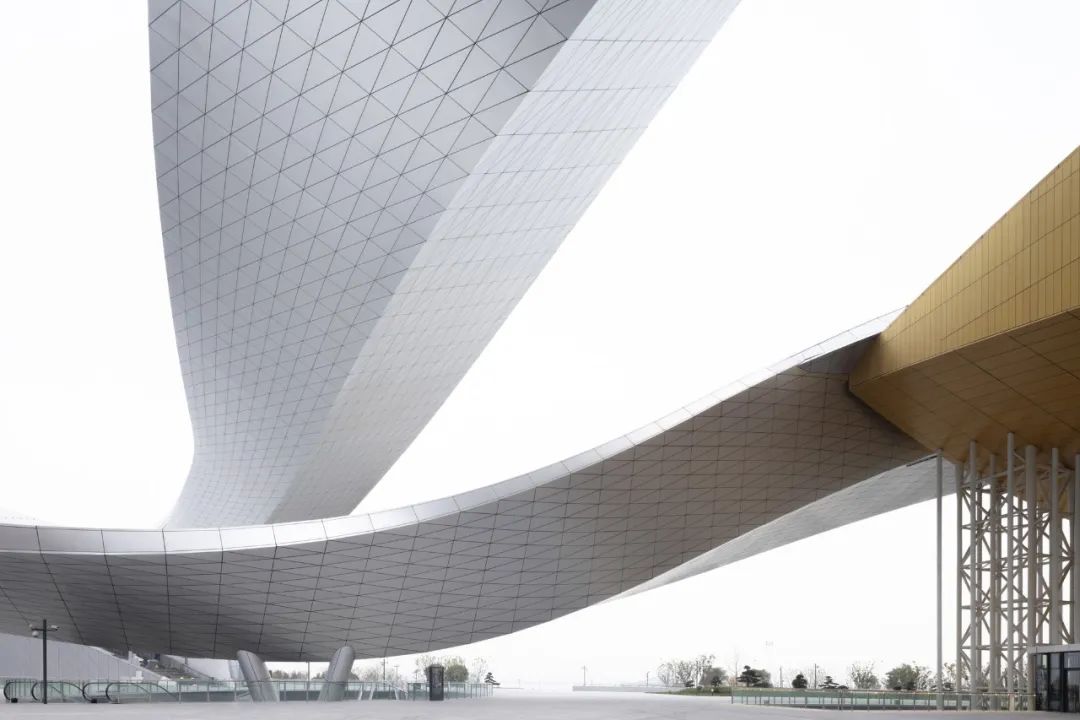
建筑师设计了一根长条状的“飘带”,形如“∞”,从建筑顶端的一片翅翼绕至另一片,接着越过立面,在距地面高达40米处与行人轴线交叉,以构筑通往湖水的视觉开口,高低两条钢结构飘带交织成极具标志性的建筑特征,既是大剧院的屋顶,也是博览中心的侧壁。
看似柔软的“飘带”,充当了桥梁和沿太湖观景台:“飘带”的两个环圈覆盖了行人轴线与湖泊交汇处的中央大道,这一中心位置便于游客自由访问分布在轴线南北两侧的众多文化设施,“飘带”将人从湖畔到空中再到地面而免于攀登台阶,与伸入太湖的“8”字型阅湖回廊垂直汇合,实现建筑与城市之间的循环融通。
It is a long ribbon that winds up and passes from one wing to the other on the roof and then over the facade wall, forming an “eight” figure that crosses the pedestrian axis at a height of 40 meters to frame the visual opening to the lake. The two loops of the ribbon cover the esplanade where the pedestrian axis meets the lake. This central place gives access to the numerous cultural facilities spread out in the two wings, to the north and south of the axis.
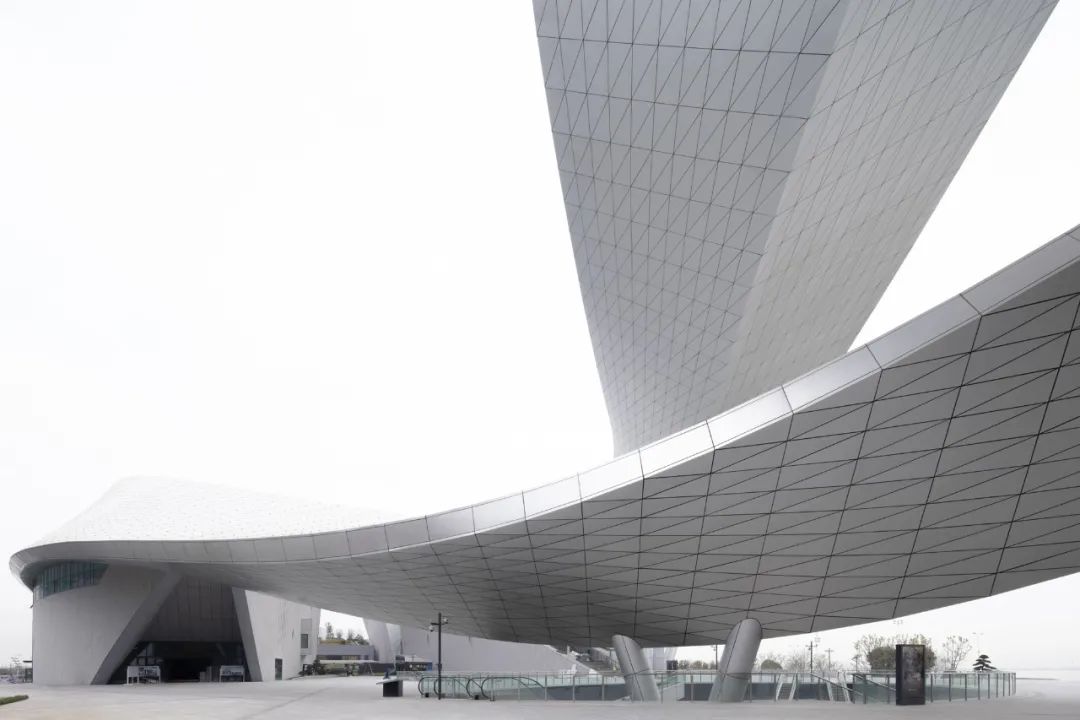
在北翼,人们进入一个大的大堂走廊,这是剧院-歌剧院和中国歌剧院的入口。从这个画廊上升到音乐学院和360°电影院。
In the North wing one enters the large lobby gallery which is the entrance to the theater-opera house and to the Chinese opera. From this gallery one ascends to the music conservatory and the 360° cinema.
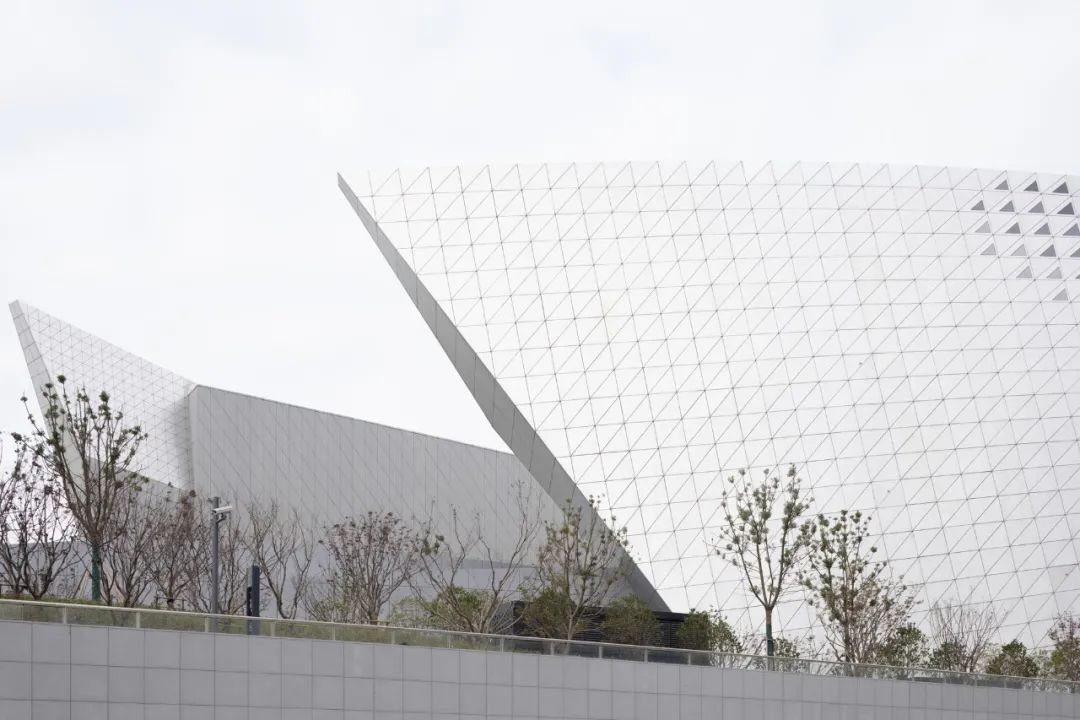
南侧包括一个博物馆,一个展览中心,一个会议中心;两者通过地下一层的车库和一层的购物中心及后勤服务连成一个整体。
In the south of the esplanade, the wing divides into two museum buildings: a history museum and a city museum with educational spots, and finally a conference and ceremonial center.
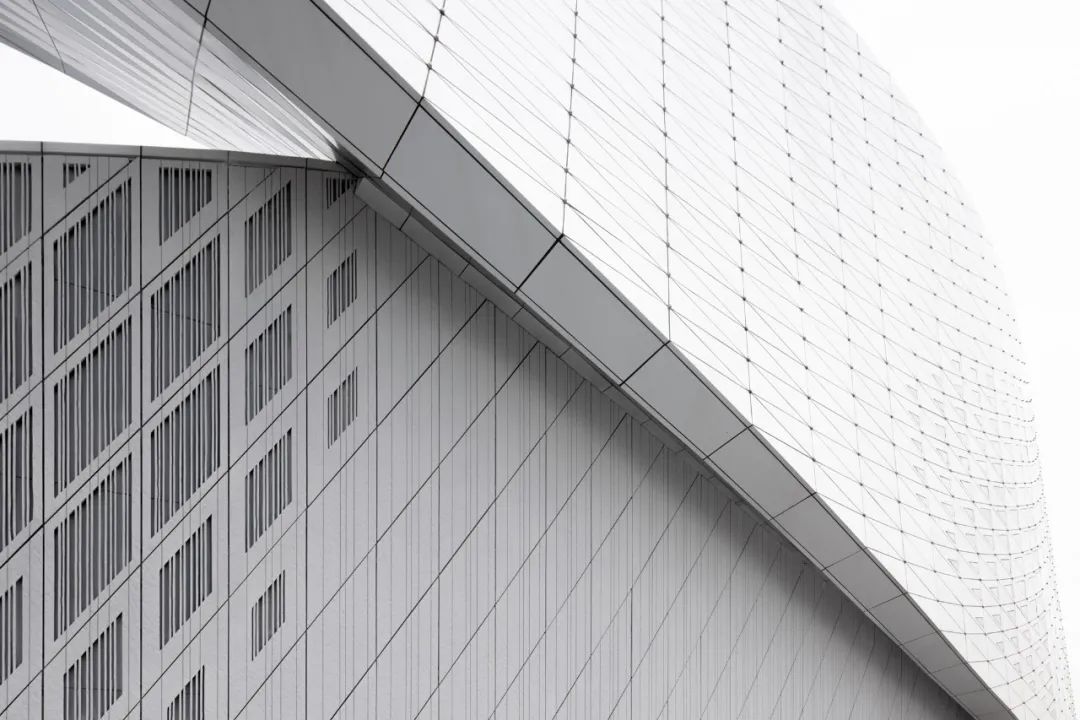
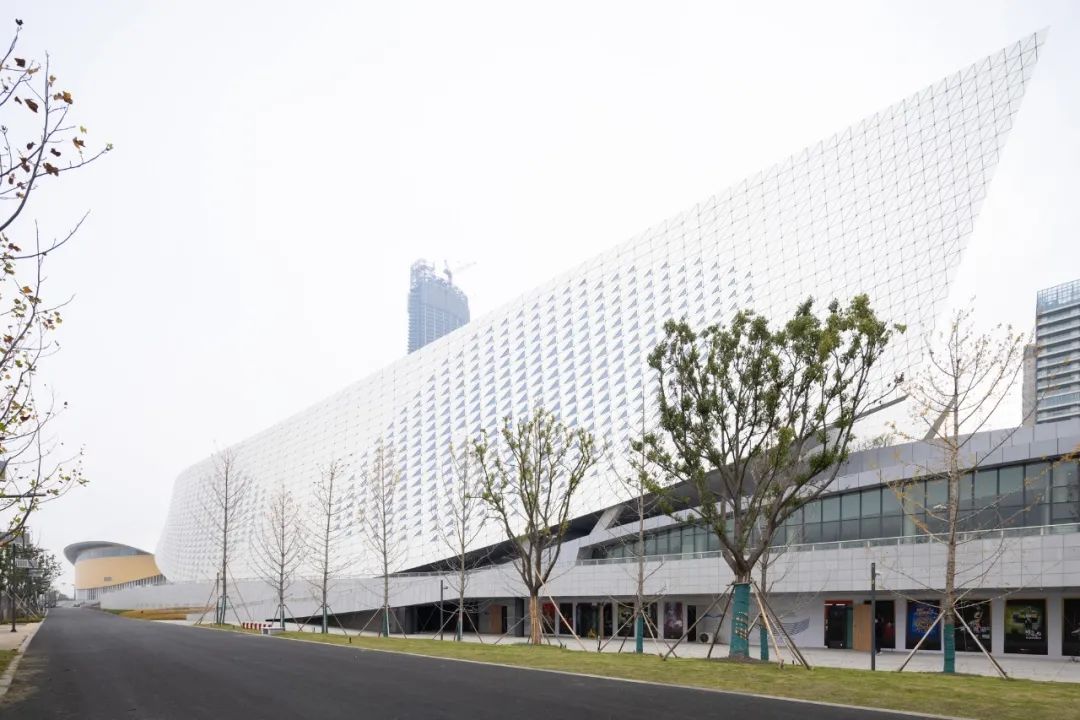
该项目核心的“飘带”设计,采用了阳极氧化铝板作为表面材料,旨在通过反射集城市和湖光于一身,形成一种新的景观。整个“飘带”将形成跨度超过500米的虹彩反射。
从城市轴线看,“飘带”如苏州的飞桥,亦如昆曲中的水袖舞动,以曲线和反曲线的形式存在于整体城市景观中。飘带的起舞带动线条上升,时而遮挡、时而显露天空,构成了别样的景观。
建筑师还巧妙地在飘带上设置了人行通路:飘带上有一条40米高的小路,从那里可以俯瞰整个城市和苏州太湖水天一色的独特景致。这种移步换景的建筑体验恰好与体验苏州园林的美感相似。
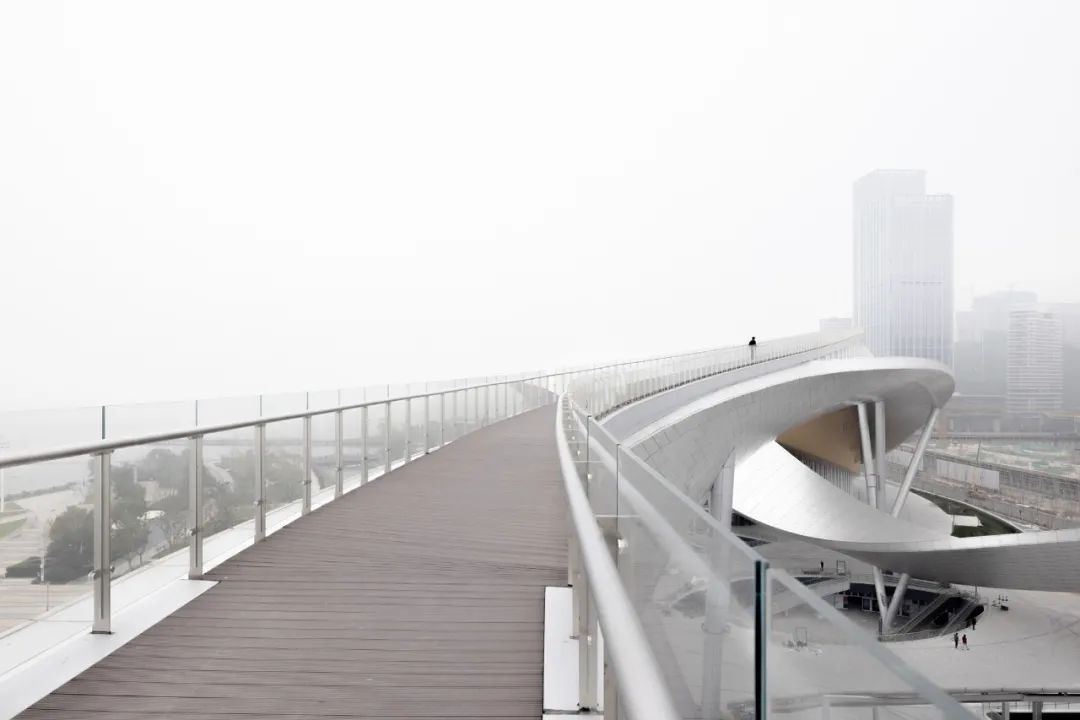
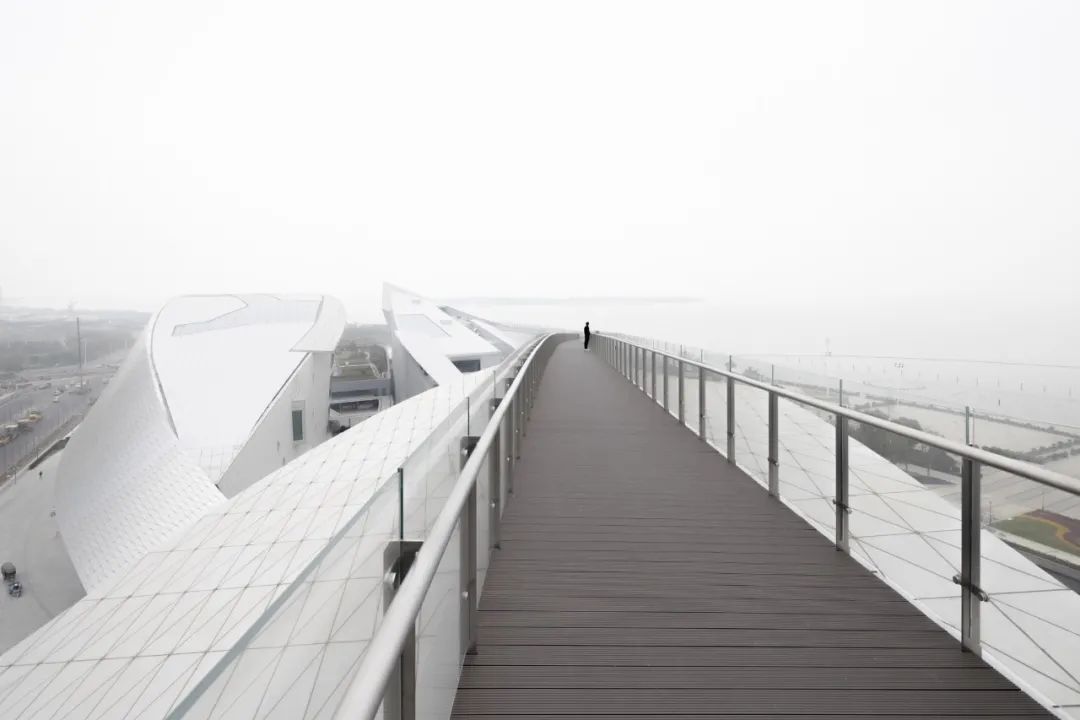
在文化中心的设计中,包赞巴克意识到,以“∞”字形飘带相连的翅翼似又反应出了中国传统哲学中的阴阳交替之意,其“流动”的象征意义与苏州古典建筑的屋顶曲线、音乐的主题不谋而合。
包赞巴克在日本奈良国际会议中心曾以莫比斯环为主题,并在罗安达乌干达文化中心和南京中国江苏大剧院设计了以飘带拱门覆盖的公共空间,苏州项目是建筑师在该领域的进一步实践。包赞巴克把文化中心比作一个巨大的城市露台,人们可以随意抵达亲近湖水和天空,包赞巴克认为“天人之际”正是中国哲学和诗意的所在。
While working, Christian de Portzamparc realized that these wings, linked in an eight by their ribbon, represent duality in movement, in the form of alternating Ying and Yang. This project continues the research he has been able to undertake on the theme of the möbius strip for the International Congress Center in Nara, Japan, and on the coverage of public spaces with ribbon arches for Luanda (Uganda Cultural Center) and Nanking (competition for the Jiangsu Grand Theatre, China).
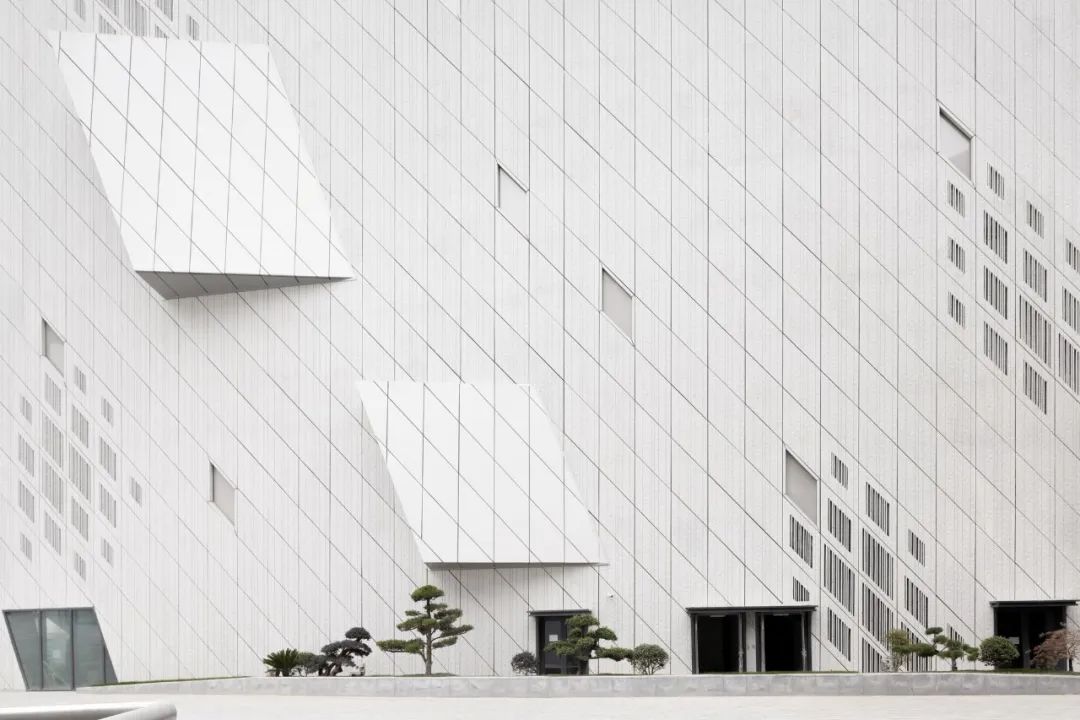
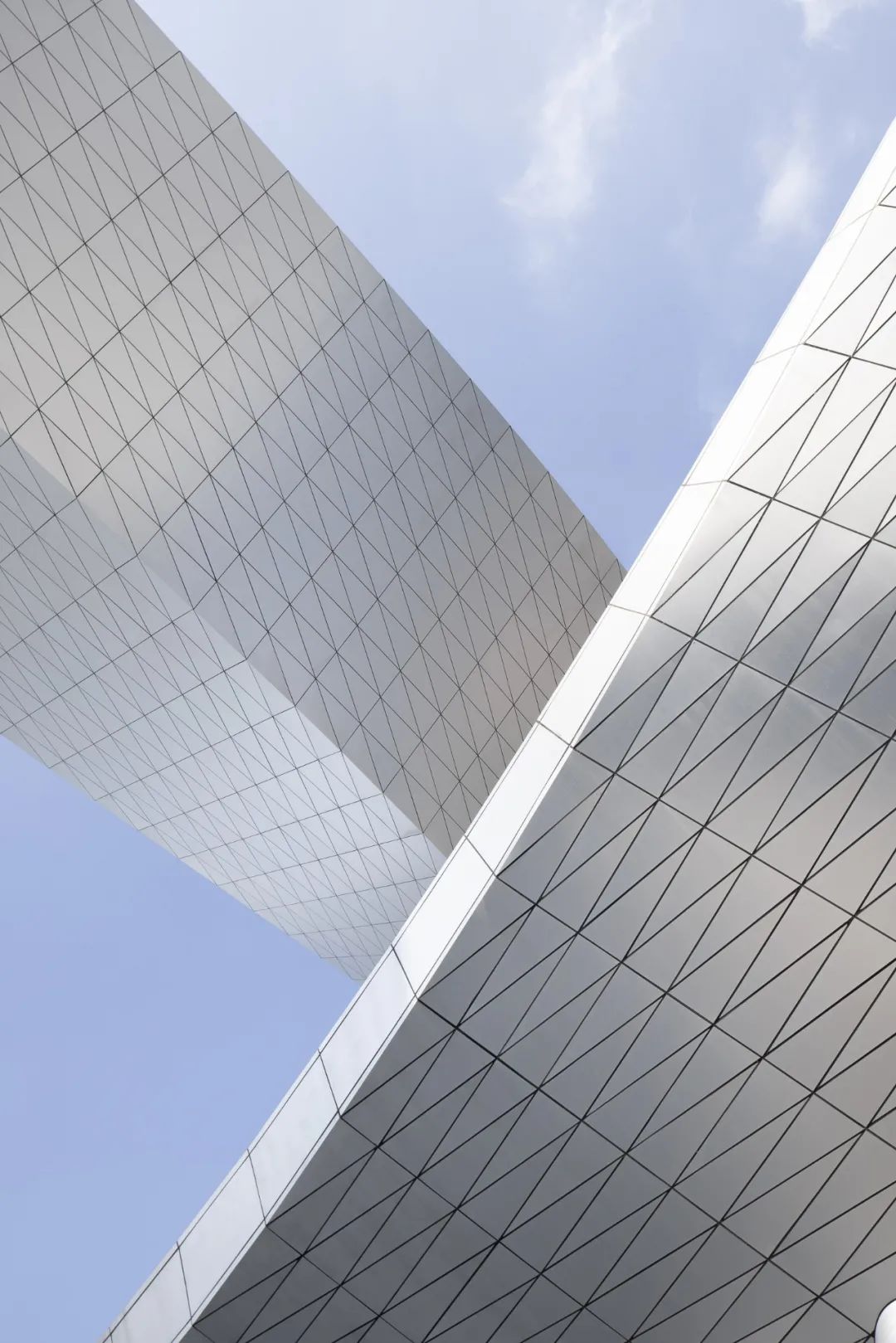
北侧包括一个可容纳1600座的歌剧院、一个可容纳600座的戏剧厅,10余间排练厅、一个圆形艺文空间、影城、咖啡厅和餐厅;步入剧院大厅,挑高22米的长廊内一系列色彩的变化组成的节奏,如同畅游在音乐中,包赞巴克认为,人们是在运动中探索建筑,这和欣赏音乐是类似的。
剧院的西侧玻璃幕墙外,布满了钢结构的“竹林”,为制大厅制造斑驳的光线变化,但更为重要的是减少大部分的西晒,使建筑更加节能。
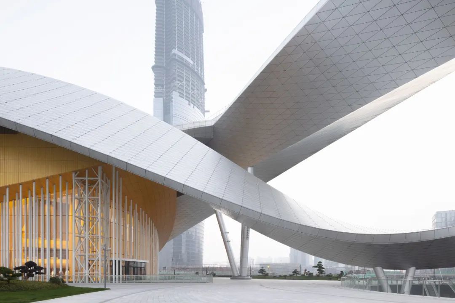
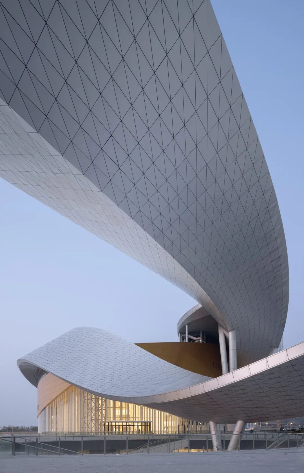
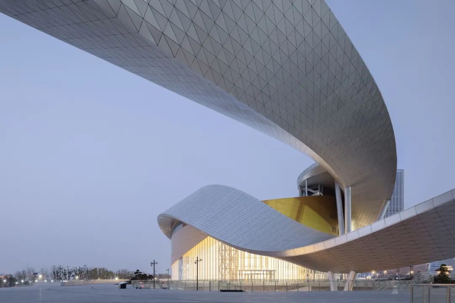
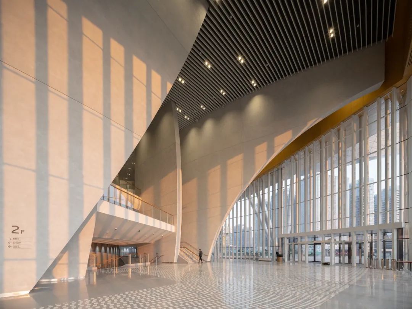
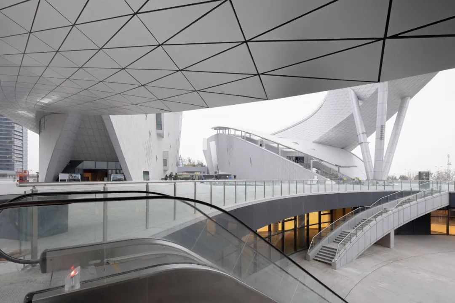
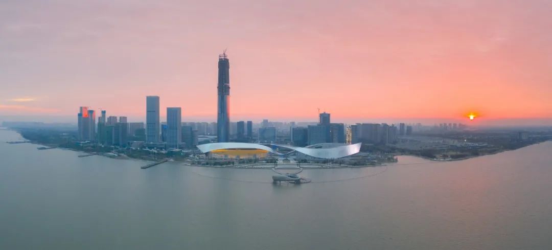
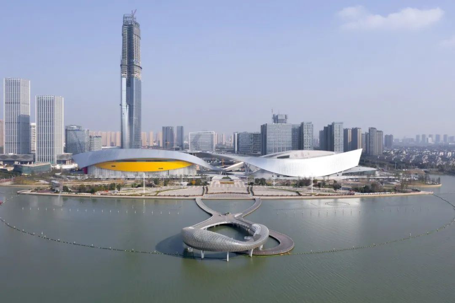
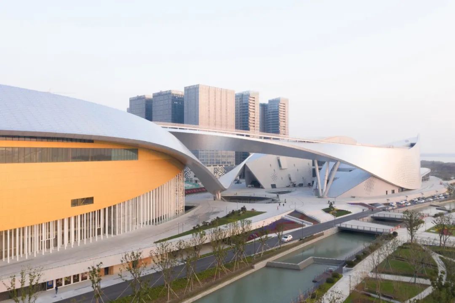
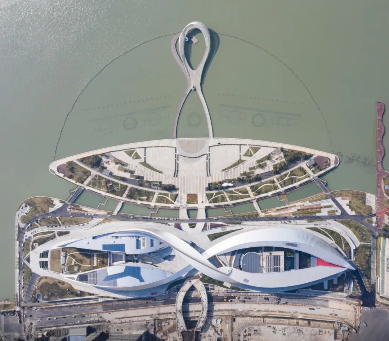
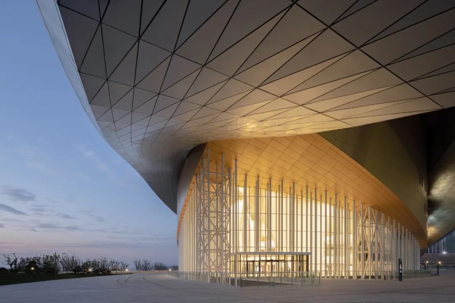
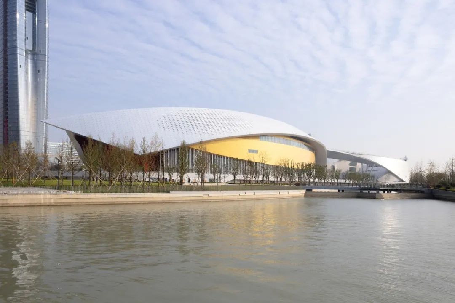
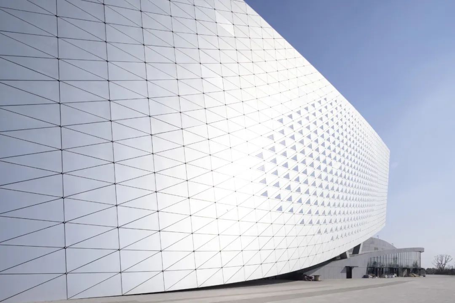
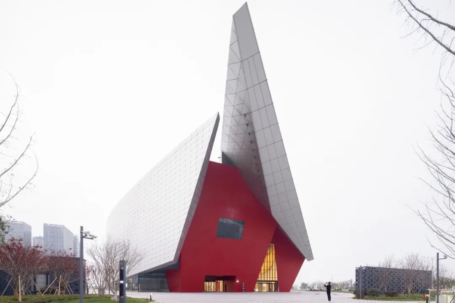
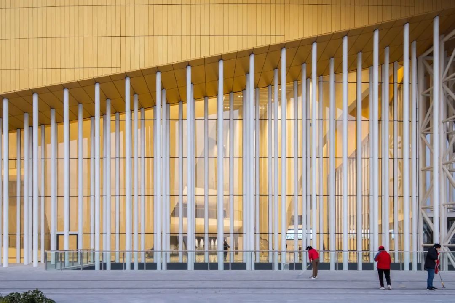
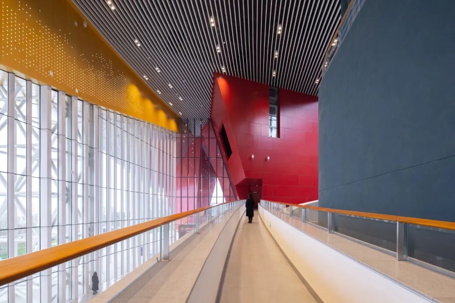
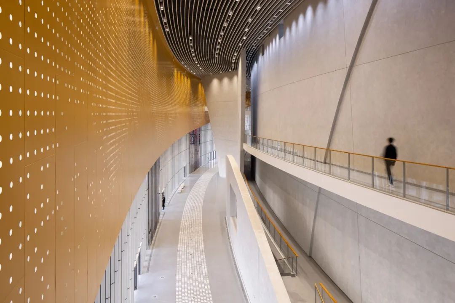
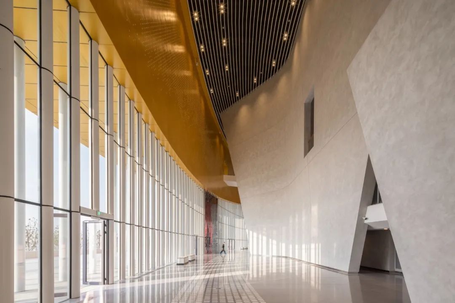
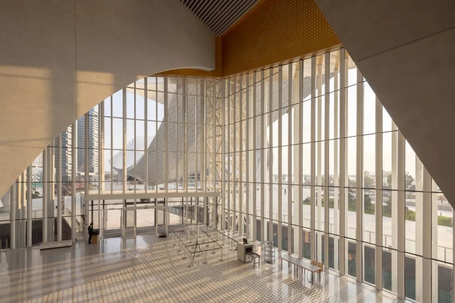
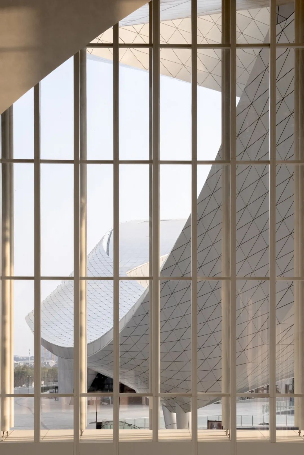
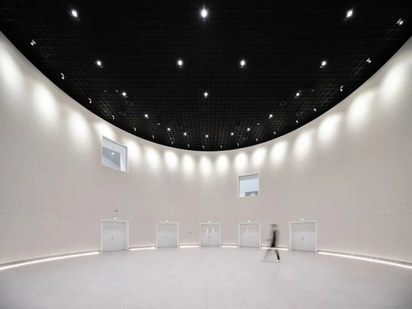
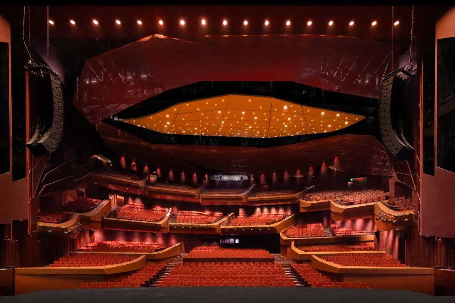
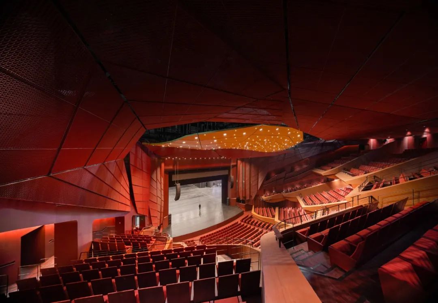
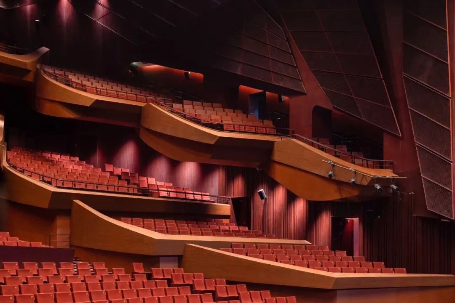
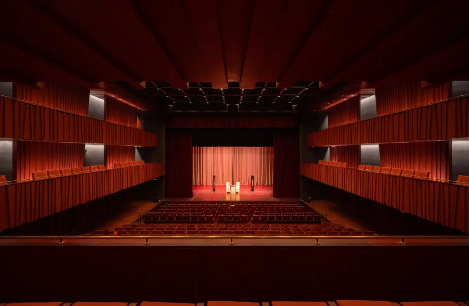
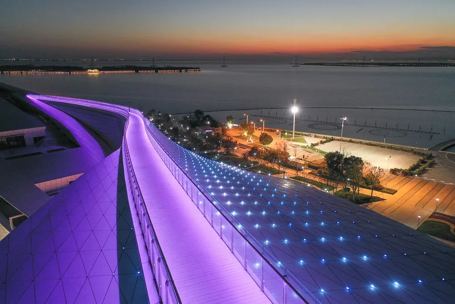
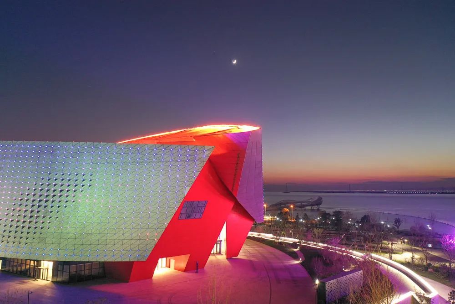
设计草图
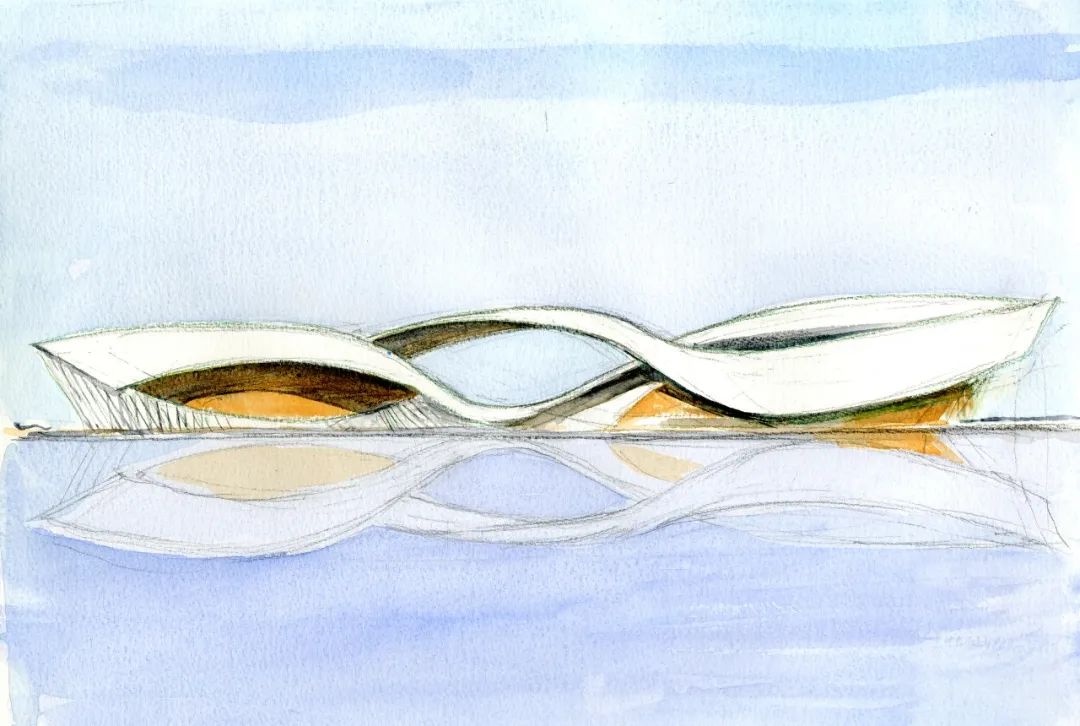
区位图
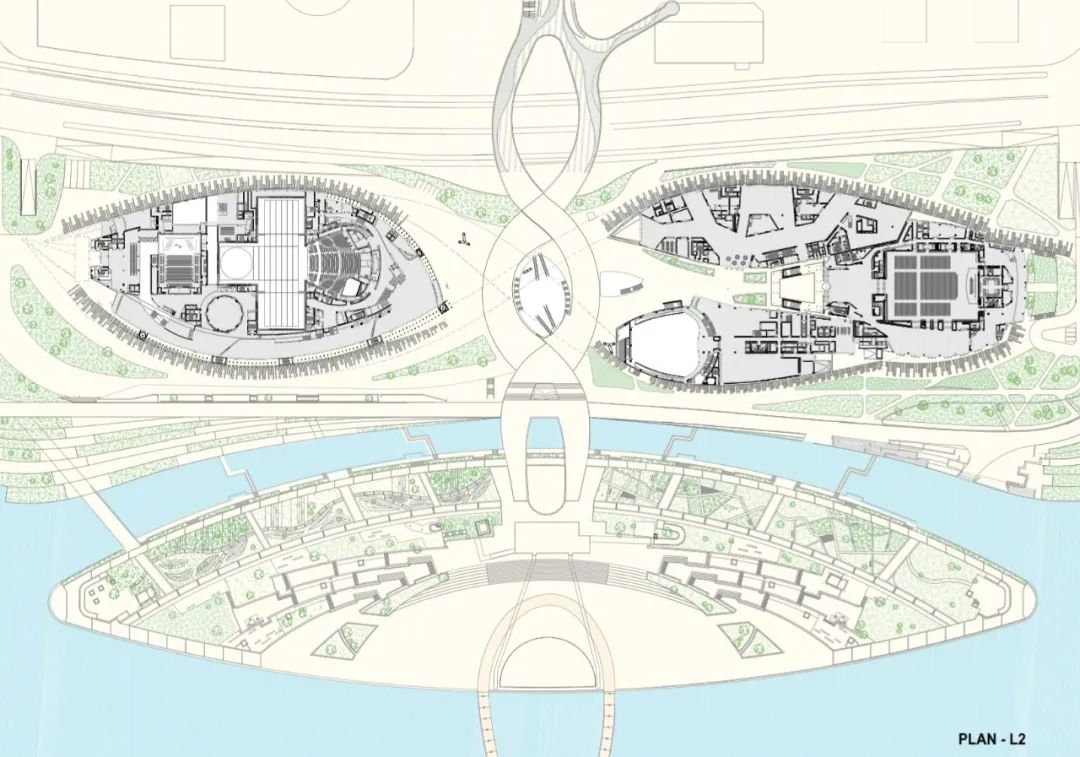
4层平面图
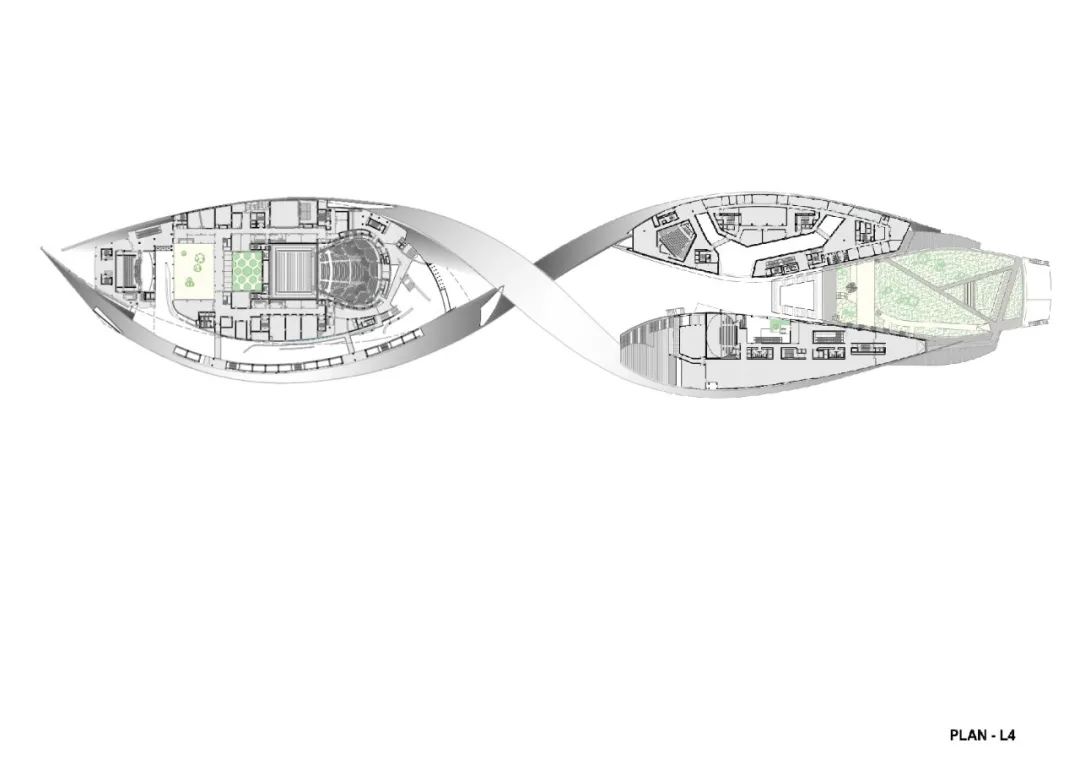
剖面图
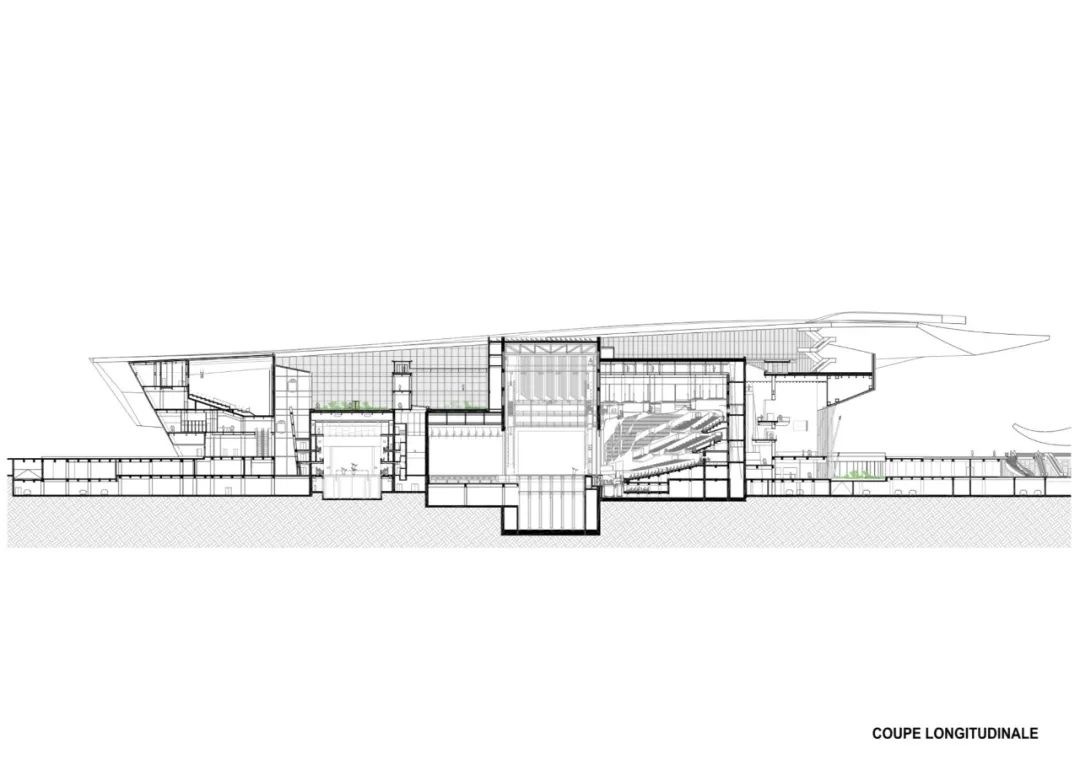
剖面图
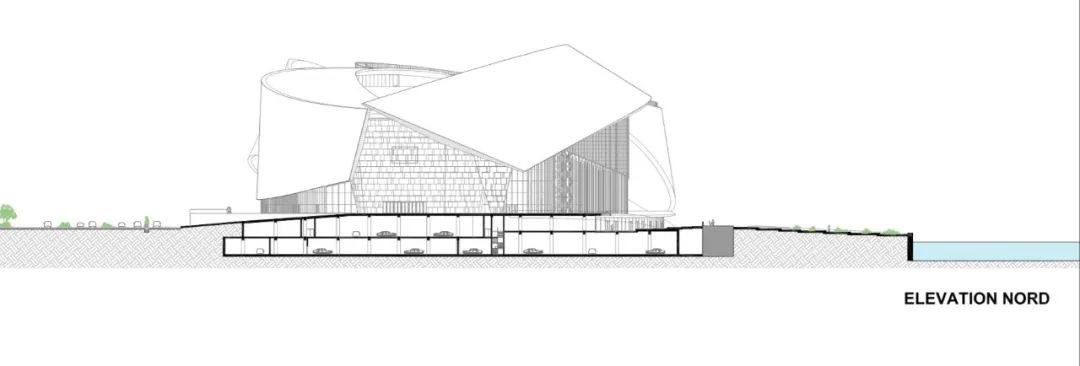
立面图
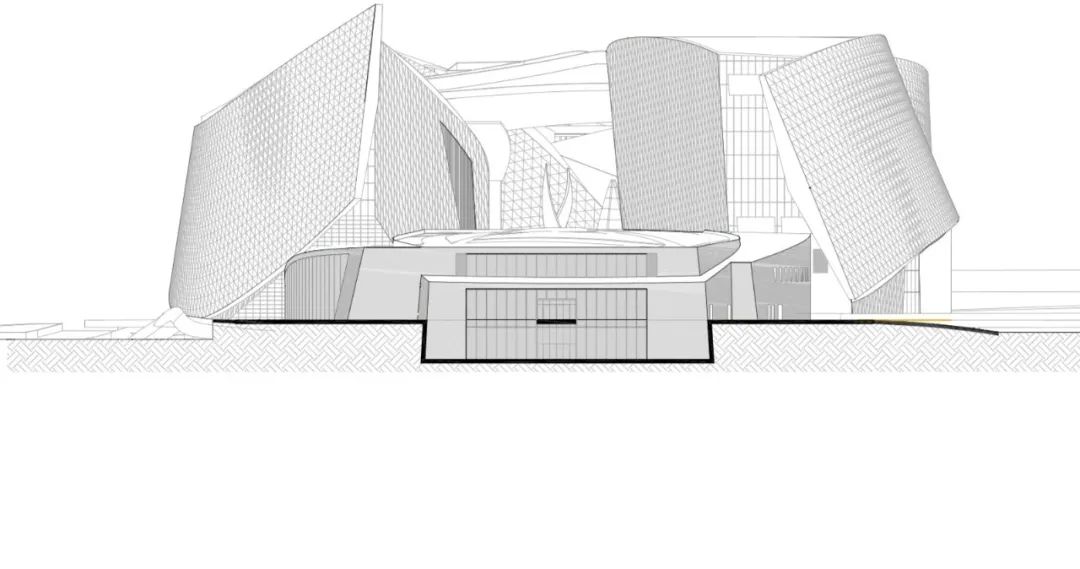
剖面图
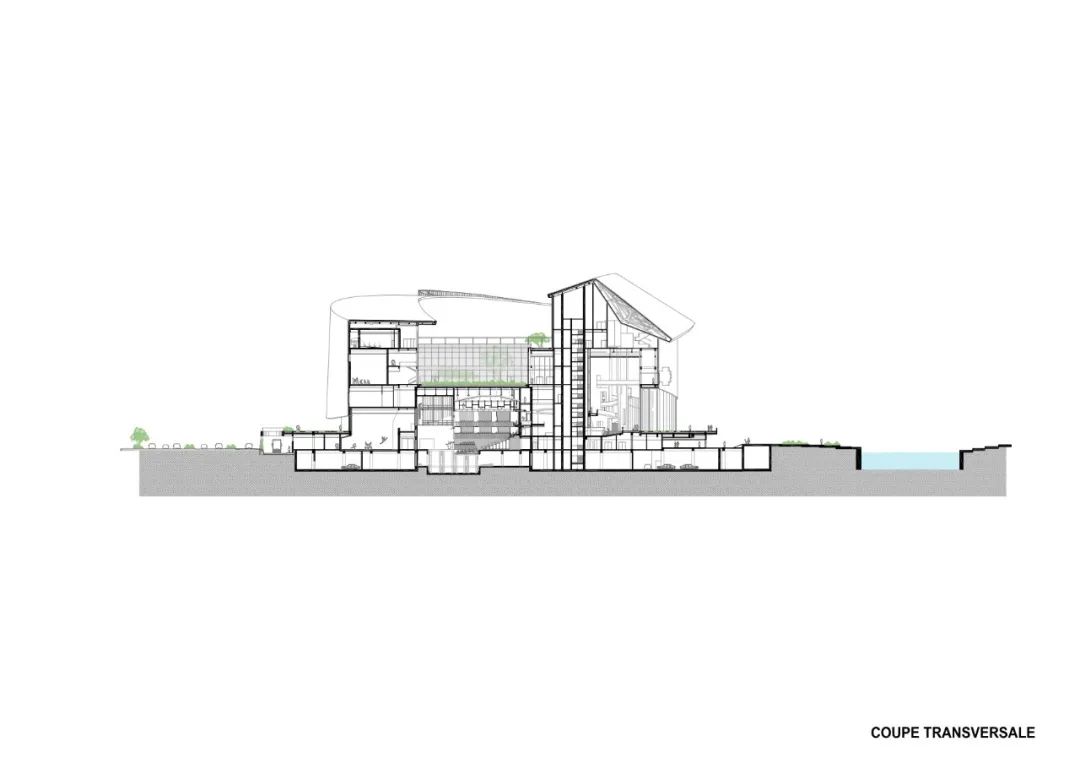
面积:215000 m²
项目年份:2020
摄影师:邵峰, Fei Jiang
建筑及室内设计:克里斯蒂安·德·包赞巴克
合作设计方:中衡设计
声学顾问:徐氏声学艺术顾问事务所
场景学顾问:英国剧院项目咨询公司
结构与立面顾问:奥雅纳Arup
灯光概念顾问:Artill
景观顾问:Régis Guignard
现场建筑师:AND Studio 安棣建筑设计
导视设计顾问:法国Production Type字库公司
业主:苏州市吴江城市投资发展集团有限公司

本文转载自公众号搜建筑,如有侵权请联系我们。




