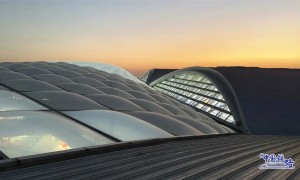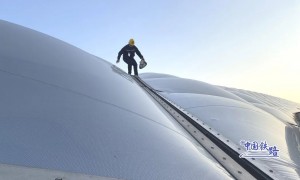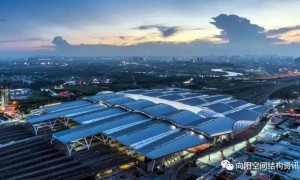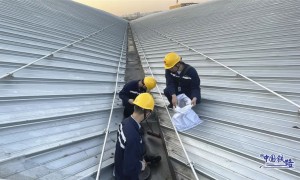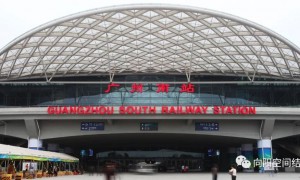本文转载自公众号搜建筑
武十堰高铁全长399公里,沿线有12个车站,连接武当山、古龙中、神农故里、黄鹤楼等著名旅游景点。这一地区被称为湖北省风景最美的旅游高铁之一,其旅游收入占湖北省旅游收入的70%。
随着武汉-十堰高铁的开通,武汉到随州的距离将缩短至仅50分钟。高速铁路的建设为随州的城市发展,特别是旅游业的发展提供了前所未有的机遇。作为旅游目的地,该站也将成为展示当地特色的重要标志。
Wuhan-Shiyan High-speed Railway (from Wuhan to Shiyan) is 399km long, with 12 stations along the line, connecting Wudang Mountain, Gulongzhong, legendary emperor Shen Nong’s hometown, Yellow Crane Tower and other famous tourism spots. The tourism revenue of this region, so-called the tourism high-speed railway with the most beautiful landscape in Hubei, accounts for 70% of that of Hubei Province. With the opening of the Wuhan-Shiyan High-speed Railway, the distance between Wuhan to Suizhou will be shortened to 50 minutes only. The high-speed railway provides an unprecedented opportunity for the urban development of Suizhou, especially for the tourism. As a destination of tourism spot, the station will also become an important icon to present the local uniqueness.
洛阳千年银杏谷是世界四大银杏古景观之一。每逢中秋节,银杏树上飞舞着金色的叶子,成为游客眼中的天堂。因此,我们遵循树形结构体系,创造了一个类似森林的空间。
直树形结构与动态冠层在视觉上联系最为直接,清晰地展现了结构力传递的逻辑。因此,在随州南站的设计中,我们从呈现城市地域特色的角度,将“银杏树下”的自然艺术感觉融入到概念设计中,让游客获得独特的空间体验。
The Millennium Ginkgo Valley in Luoyang Town is one of the four ancient ginkgo landscapes in the world. During every Mid-Autumn Festival, the golden leaves fly around the ginkgo trees, becoming a paradise in the eyes of tourists. Hence, we follow tree structural system by creating a forest-like space. The straight tree structure has the most direct visual connection with the dynamic canopy, and clearly shows the logic of structural force transmission. Therefore, in the design of Suizhou South Railway Station, we integrate the natural artistic feeling of “under the ginkgo tree” into concept design from the perspective of presenting urban regional characteristics, so that tourists can get unique space experience.
树的结构与空间创造通过对银杏叶的抽象与重构,得到构成空间的基本“叶单元”。每个单元的尺寸为27×24米,面积为648平方米。车站的主要空间由24个相同的叶状单元组成。
同时,在实施过程中我们进一步优化:每四个小屋顶单元被分组并转换成六组连续的弧形屋顶。
结构更加合理,降低了施工难度,同时降低了施工成本。这样,有节奏的自然曲线和轻盈灵活的建筑结构就可以融入建筑的内外空间。
这个叶状的单元由建筑、结构和照明组成。光线通过影片逐渐揭示了内部结构,就像树叶的纹理一样,隐喻了自然,体现了结构之美。
Tree structure and space creationThrough the abstraction and reconstruction of ginkgo leaves, we get the basic “leaf unit” that makes up space. The dimension of each unit is 27 x 24 meters, covering 648 square meters. The main space of the station is composed of 24 identical leaf-like units. Also, we optimized further during implementation: every four small roof units are grouped and converted into six groups of continuous curved roofs. The structure is more reasonable, construction difficulty is lessened, while construction cost is reduced in the meantime.Thus, the rhythmic natural curves and the light and flexible architectural structure can be integrated into the internal and external building space. The leaf-like unit consists of architecture, structure and lighting. The light reveals gradually the internal structure through the film, just like the leaf texture, which metaphors the nature and embodies the beauty of structure.
室内和室外照明的舒适性也是室内照明的一个重要因素。屋顶的天窗通过透明膜的过滤产生柔和的漫射光,避免了眩光和阳光直射,室内照明也更加均匀。
我们通过灯光模拟计算来确定天窗的尺寸,使候车厅在白天即使是阴天也能满足光照要求。
阳光通过顶部天窗照射到“叶”单元,通过光的扩散形成金黄色的发光,营造出“银杏树下金色的叶子飞舞”的空间意图。完美地展现了树叶温暖透明的质感。自然光的引入,使建筑空间生动活泼,充满活力。
夜晚,车站内的LED灯通过透明胶片点亮,传达了中国传统“灯笼”的含义,进一步增强了车站的象征意义和指示性。
Indoor and outdoor lightingThe comfort of indoor lighting is also an important factor. A skylight on the roof produces soft diffuse light through the filtration of transparent film, avoiding glare and direct sunlight, and the indoor illumination is more uniform as well. We determine the dimension of skylight through lighting simulation calculation, so that the waiting hall can meet the illumination requirements in the daytime even when it is cloudy. The sunlight shines through the top skylight into the “leaf” units, and become goldenly luminescent caused by the light diffusion, creating the spatial intention of ” golden leaves fly around under the ginkgo tree”. It perfectly shows the warm and transparent texture of the leaves. The introduction of natural light makes the architectural space vivid and full of vitality. At night, they will be lighted by the LED lamps inside through transparent films, which conveys the meaning of traditional Chinese “lanterns”, and further enhances the symbolism and instructiveness of the station.
新材料和新技术这种空间效应形成的关键是覆盖单元结构外部的ETFE薄膜的性能。我们确定了75%透射率、漫反射和金色三种基本元素,并在世界各地寻找供应商。在最后一刻,德国ETFE薄膜制造商同意为我们定制这种材料。
ETFE薄膜材料具有良好的耐久性、阻燃性和透光性,但对张力和温度变化敏感。为了保证“叶子”最终形成一个丰满光滑的曲面,项目组需要对索网系统和薄膜材料的张力有非常精确的控制。
我们与建筑公司和学校课题组一起,对薄膜材料的力学性能和索膜应力体系的特殊工艺进行了深入研究。依托BIM和3D现场扫描技术,我们对部分零部件和结构进行了优化和创新,制定了一整套技术措施,准确完成了“leaf”各个部件的设计和安装。
New materials and new technologyThe key to the formation of this spatial effect is the performance of the ETFE film covering the outside of the unit structure. We determined the three basic elements of 75% transmittance, diffuse reflection and golden color, and had looked for suppliers all over the world. At the last minute, German ETFE film manufacturers agreed to customize this material for us. ETFE film material has good durability, flame retardancy and light penetration, but it is sensitive to tension and temperature changes. In order to ensure that the “leaf” finally forms a plump and smooth curved surface, the project team needs to have extremely accurate control on the tension of cable net system and film material. Together with the construction company and the university research team, we did an in-depth study on the mechanical properties of film materials and the special technology of cable film stress system. Relying on BIM and 3D field scanning technology, we optimized and innovated the some parts and structures, developed a whole set of technical measures, and accurately completed the design and installation of various components of “leaf”.
高度舒适的空间体验乘车来到高速公路随州南站铁路入口,仿佛置身于银杏树林中。你会对这个庇护良好的车站的半户外空间印象深刻。
走进随州南站,“银杏叶”透出柔和、漫射、舒适的自然光。由于表面积超过一万平方米的薄膜所带来的良好的吸声效果,使得候车厅非常安静,广播异常清晰,没有其他火车站常见的噪音干扰。
Highly comfortable space experienceWhen you come to the railway entrance of Suizhou South Station on the highway by car, you will feel you are in the forest of ginkgo trees. You will be deeply impressed by the semi-outdoor space of this well-sheltered station. When you walk inside the Suizhou South Station, the gentle, diffuse and comfortable natural light penetrates from the “ginkgo leaves”. Due to the good performance of sound absorption effect brought by the film with surface area more than ten thousand square meters, the waiting hall is very quiet, and the broadcast is exceptionally clear without the common noise distraction like other train stations have.
最终,“银杏叶单元”以有节奏的结构单元、柔和的光线、柔和的肌理,成为整个建筑中印象最深刻的部分。模糊了人为与自然的界限,体现了博大精深的东方传统“天人合一”哲学。
Eventually, the “ginkgo leaf unit” has become the most impressing part in the entire building with rhythmic structural unit, soft light and gentle texture. It blurs the artificial and natural boundary, and illustrates the profound eastern traditional philosophy of “unity of man and heaven”.
总平面图
站台层平面图
高架候车层平面图
剖面图
四单元体
随州南结构伞爆炸图
建筑师:CSADI
地点:随州,中国
面积:20000 m²
年份:2019
主创建筑师:李春舫、尹博维。
设计团队:李春舫、尹博维、龙淳、蒋哲尧、陈柳青、李严、黄亮、吴平、李玲。
摄影作品:施峥,丁烁
(如有侵权,请您联系我们删除)



