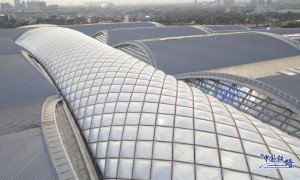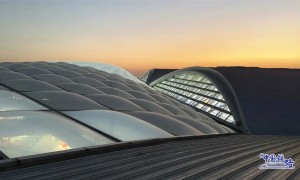本文转载自公众号搜建筑(id:sjz9999)
这座位于安博瑞德航空航天大学主校区(佛罗里达州代托纳比奇)的学生会大楼,其灵感来自鸟儿飞行时的优雅身姿。
“ mori hosseini”学生会大楼由ikon.5 architects设计,体现了其学校的使命,即航太科学的实践与商业。
该建筑位于代托纳比奇(Daytona)主校区的正门,其轻巧高耸的飞行造型是该学校一个大胆的新地标。
this student union building at the florida campus of the embry-riddle aeronautical university is inspired by the gracefulness of birds in flight. designed by ikon.5 architects, a firm based in new york, the ‘mori hosseini’ student union is an expression of the university’s mission to teach the science, practice, and business of aviation and aerospace. located at the front door of its daytona beach campus, the building’s gently soaring form stands as a bold new landmark for the school.
位于安博瑞德航空大学的177,000平方英尺(16,444平方米)的学生会大楼包含一系列不同的功能项目。
3层楼挑高的公共空间整合了协作式社交和学习环境,而休息室、餐厅、会议室、俱乐部和社团、就业辅导、大学图书馆以及活动中心环绕着这个空间并向其开放,创建了一个多层的圆形剧场,可俯瞰位于中央位置的公共场所和建筑入口。
the 177,000-square-foot (16,444 sqm) student union building at embry-riddle aeronautical university contains a range of different programs. a soaring, triple-height commons integrates the collaborative social and learning environments, while the lounges, dining venues, group study rooms, clubs and organization offices, career services, student affairs, and the university library culminate in a multi-story amphitheater that overlooks the centrally positioned commons and building entry.
一楼的活动中心最多可容纳900人,而图书馆位在顶层200英尺高的拱型天窗下方,最后,在二楼的屋顶露台上,学生能远眺Daytona国际机场的飞机跑道,也能窥见从Canaveral海角发射的火箭弹。
an event center on the first floor can accommodate up to 900 people, while the top floor houses the university library beneath a dynamic 200-foot (61 meter) arching skylight. finally, a roof terrace on the second floor allows students to gaze upon the adjacent runway of daytona international airport and beyond to rocket launches from the kennedy space center at cape canaveral.
设计团队继续表示:“巨大的、裸露的双层拱门包裹着外部,支撑着遮阳悬挑处的垂直屋顶支柱,标志着建筑的主入口。” ‘在内部,一个200英尺高的弧形钢拱门将楼层一分为二,并支撑着上方的玻璃屋顶,使在内的学生可以仰望天空。建筑的外露结构钢(AESS)是一个整体的设计元素,有助于营造出既充满活力又和谐统一的内外美感。’
‘the great, exposed double arches that wrap the exterior support the vertical roof struts at the shading overhang and signify the main entrances to the building,’ continues the design team. ‘internally, an exposed 200-foot curving steel arch bisects the middle of the plan and supports a glass roof above, allowing the students of aviation the ability to look skyward while inside. the building’s architecturally exposed structural steel (AESS) is an integral design element and helps create an exterior and interior aesthetic that feels finished and dynamic.’
项目视频:
场地平面图
平面图
示意图
建筑师:ikon.5 architects
地点:美国 德通纳海滩市
面积:177,000平方英尺/ 16,444 平方米
(如有侵权,请您联系我们删除)







