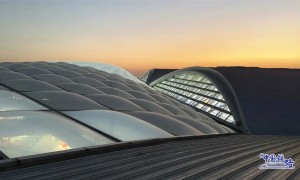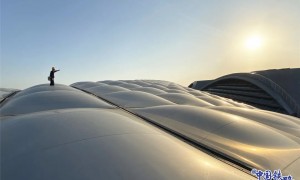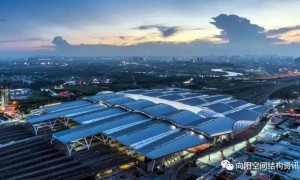本文转载自公众号搜建筑(id:sjz9999)
在可持续设计原则的指导下,NUDES设想了一个净零能耗的观景塔。
这个名为“太阳树”的项目探索了由预制“单元”组成的模块化建筑的概念,人们可以在其中欣赏周边风景。
与该工作室设计的森林学校方案类似,该项目的特点是圆柱形和一系列悬挑的阳台。
guided by principles of sustainable design, NUDES has conceived of a net-zero energy observatory tower. the concept, called ‘solar tree’, explores the notion of a modular architecture composed of prefabricated ‘cells’, where people can enjoy views of the surrounding landscape. similarly to the studio’s forest school proposal, the project is characterized by a cylindrical form and an array of projecting balconies.
垂直核心由连接到圆形走廊的圆形坡道组成,从而连通各个观测台单元。这些单元被旋转和堆叠以创建一个动态的组合,从而在各个层次提供不同的视觉体验。
每个模块化的预制“单元”均由悬挑阳台组成,使游客可以从塔楼的表皮中走出,去欣赏无障碍的景观。
NUDES还曾设想在这些单元中放置轻质的“太阳能叶片”,这可能有助于实现零能耗。
the vertical core consists of a circular ramp that connects to an orbicular corridor. leading into individual observatory cells. these cells are rotated and stacked to create a dynamic assembly that offers varied vistas and experiences at every level. each modular, prefabricated ‘cell’ consists of projecting balconies that allow visitors to step out of the tower’s skin and absorb the landscape devoid of any visual barriers. NUDES has also imagined these cells to house lightweight ‘solar leaves’, which could potentially contribute to net-zero energy requirements.
“树”旨在解决受净零设计原则约束的可持续设计倡议,以应对气候变化。塔顶被一个露天甲板和一个全天候玻璃吊舱所覆盖。顶层可360度全景欣赏令人叹为观止的景观。
the ‘tree’ aims to address sustainable design initiatives governed by net-zero design principles to combat climate change. the top of the tower is capped by a sky deck and an all weather glass pod. the top floor offers a 360-degree panoramic view of the breathtaking landscape.
该项目被设想为钢和木材的组合结构。这些预制的模块化单元可以在现场部署和安装。这些单元垂直堆叠,与由坡道和走廊组成的中央钢芯形成一个复合结构系统。本质上,“树”旨在创建一个与大自然同步的标志性观景塔。
the project is conceived as a composite steel and wood structural assembly. these prefabricated modular cells can be deployed and erected on site. the cells are stacked vertically to create a composite structural system in synergy with the central steel core consisting of the ramp and corridors. in essence, the ‘tree’ aims to create an iconic observatory tower that’s in sync with nature.
设计布局
形体生成
立剖图
组件阵列
建筑师:NUDES
(如有侵权,请您联系我们删除)







