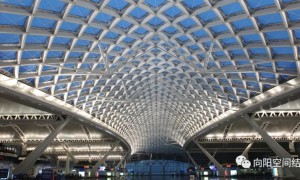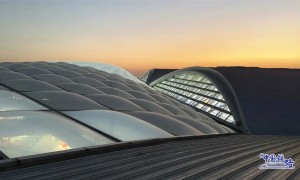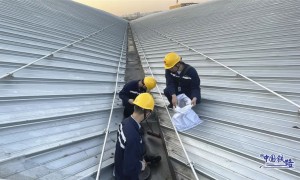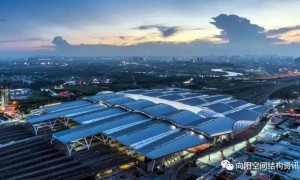本文转载自公众号搜建筑(id:sjz9999)
内容来源:哈迪德事务所
扎哈·哈迪德(Zaha Hadid)建筑事务所公布了西安国际足球中心的新效果图,该中心将于2023年为亚足联(AFC)的亚洲杯赛事提供场馆。
该设施将包括一个可容纳6万球迷的专业足球场,以及该城市的民用,体育和娱乐场所。
Zaha Hadid Architects has revealed images of the new Xi’an International Football Centre, to be ready by 2023, in time for the Asian Football Confederation (AFC) Asian Cup. The facility will include a stadium with a 60,000-seat capacity, along with civic, sports, and recreational spaces for the city.
西安国际足球中心的设计为足球运动提供了最佳条件,在2023年世界杯之后,其设计也旨在最大程度地为将来使用。
该中心位于西安市的沣东新城,将迎来国内外比赛以及国内联赛,青训,娱乐表演和文化活动等。
该项目与商业区融为一体,拥有公共空间,休闲娱乐和餐饮设施,这些设施位于一系列朝南的遮荫花园露台上。
Providing optimum conditions for football, the Xi’an International Football Center was also designed in a way to maximize its use by future generations after the 2023 tournament. Located in Xi’an’s Fengdong New District, the center will welcome national and international matches as well as domestic league games, youth training academies, entertainment performances, and cultural events. Integrated within the business zone, the project takes on public spaces, recreation, and dining facilities positioned on a series of shaded south-facing garden terraces.
通过采用超轻盈的双层双向索网的屋面结构,极大降低了二次结构用量与复杂度。
为了应对西安夏季炎热的气候,“建筑围护结构内有宽大的屋檐,而大型,遮荫的露天露台和公共场所则在各层面上都种满了绿植”。
此外,座位上方的半透明膜可保护观众免受极端天气条件和阳光直射的影响,同时也为项目提供了充足的自然采光。
Minimum load and material footprint are achieved through the use of an ultra-lightweight long span cable-net roof structure. To face Xi’an’s hot continental summer climate, a “wide perimeter roof overhangs shelter facilities within the building’s envelope while the large, shaded, open-air terraces and public concourses incorporate extensive planting on all levels”. In addition, a translucent membrane over the seating protects spectators from extreme weather conditions and direct sunlight, while allowing an abundance of natural light in the project.
立面设计,开放的围护结构将城市邀请到建筑的中心,其“宽阔的线条可保护体育场免受偏北风的侵袭,并传递出屋面的流线型设计,可容纳马鞍形座椅,从而最大化了中场的观众席。”。
实际上,几何形座椅是通过数字化生成的,以优化对运动场的距离和视野。
Regarding the facades, the open envelope invites the city into the heart of the building, and its “sweeping lines protect the stadium from northerly winds and convey the fluid forms of the roof that shelters the saddle-shaped seating bowl which maximizes the spectator seating provided at midfield”. In fact, the geometry of the seating bowl was generated digitally, in order to optimize proximity and views to the field of play.
建筑师:扎哈·哈迪德建筑事务所(Zaha Hadid Architects /ZHA)
设计师:帕特里克·舒马赫(Patrik Schumacher)
ZHA项目总监:Charles Walker,Nils Fischer
地点:陕西 西安
(如有侵权,请您联系我们删除)








