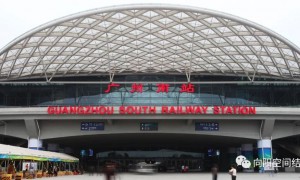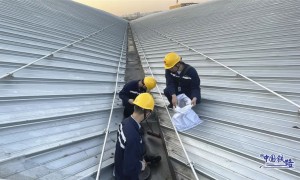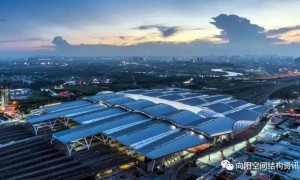本文转载自公众号搜建筑(id:sjz9999)
该建筑由两个不同的曲线形元素组成,它们在转角处连接成一个独特的主体。每个元素都有各自的功能:分别是音乐剧院和展厅。
The building consists of two different soft shaped elements that are connected as a unique body at the retaining wall. Every elements has his own function: The Musical Theatre and the Exhibition Hall.
建筑的北侧包括音乐剧院大厅(566个座位),门厅以及用于放置剧院器械的设备空间和各种存储空间。
The north part of the building contains the Musical Theatre Hall (566 seats), the foyer and several facilities, together with technical spaces for theatre machinery and various storages.
展厅的入口处设有一个坡道,将来自街道的参观者带入。
The Exhibition Hall opens his great entrance with a ramp that brings visitors from the street level.
音乐剧院大厅则从地面抬起,使参观者可以停留在门厅和自助餐厅中,欣赏河流和城市天际线的景色。它犹如这座城市的“潜望镜”,并望向河流并勾勒出了第比利斯老城历史核心的景色。
The Music Theatre Hall, on the contrary, soars from the ground and allows the users staying in the foyer and in the cafeteria to have a view to the river and the skyline of the city. It is a periscope to the city and looks towards the river framing the historic core of the Old Tbilisi.
总平面图
场地平面图
立面图
剖总平面图
草图
建筑师:Studio Fuksas
地点:格鲁吉亚,第比利斯
面积:2900平方米
(如有侵权,请您联系我们删除)







