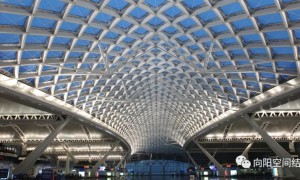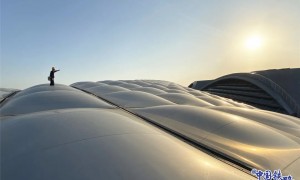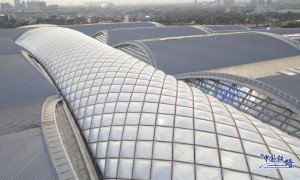首先,停车场具有特定的功能:以最快,最有效的方式,在紧凑的空间中容纳尽可能多的车辆。
但是,本项目旨在通过超越传统的项目要求,来提出一种新的停车体验。
然后,对该建筑设计出最终的结果,其过程考虑优化资源,以便设计出比通常更宽敞的空间。
In first instance, the parking fulfills a specific function: to host as many vehicles as possible in the least number of meters squared, in the fastest and most efficient way possible. Nevertheless, this project seeks to propose a new parking experience by exceeding the traditional program requirements. The architecture is then the result of an equanimous design process that ponders on the optimization of resources in search for more generous spaces than usual.
它的预制钢结构构件根据由广场和机动宽度定义的模块化网格进行组装。
四个相同的楼层是根据街道和坡道的简单循环方案组织起来的,从而可以即时读取空间和可用的停车位。
服务核心被缩减到最小,从而增加了可用空间。底层允许将车库空间改造为商业场所;预期所需的相应设施。
Its prefabricated steel structure parts are assembled according to a modular grid defined by the plaza and maneuver widths. Four identical floors are organized according to a simple circulatory scheme of a street and ramp that allows an instant reading of the space and the available parking places. The service core is reduced to the minimum, increasing the amount of usable space. The ground floor allows the transformation of garage spaces into commercial premises; anticipating the corresponding facilities required.
图解的顺序和构造的简单性成为一个具有均质和半透明立面的抽象棱柱体。
这种紧凑而规则的体块与不规则的几何结构形成对比,在不规则的几何结构中,有机会为城市建立一个新的公共空间/广场。
The diagrammatic order and constructive simplicity become an abstract prism with a homogeneous and translucent facade. This compact and regular object is contrasted with the irregular geometry of the property in which an opportunity arises to build a new public space/plaza for the city.
轴测动图
平面图
立面图
剖面图
建筑师:MAPA
地点:乌拉圭
面积:3346平方米
技术必备!CAD各版本下载地址+40款cad插件+风、雪压查询工具+截面查询、细部设计工具
技术必备!CAD插件整理集合,效率不要太高!
推荐一个
最专业的钢结构交流平台
每天都有新内容
扫描二维码关注








