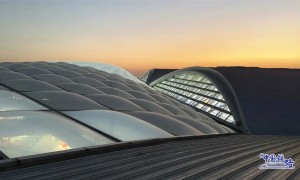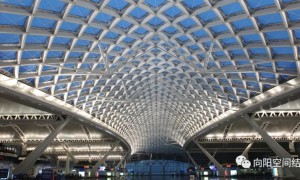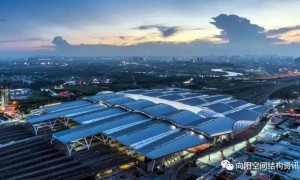该方案通过modular+wall的组合,既保证了搭建速度,还留有“定制化”的理念,通过翻看前期预搭建照片,可以看到模块采用钢结构+轻钢填充墙的组合,从赞助商中建钢构+北新房屋也可基本了解他们的预制模块的制造理念~
3年的精心筹备
900多个日日夜夜
100多天的预搭建
23天的紧张正式搭建
15天的现场测试与评审
在19支参赛队伍中
北京交通大学-中来赛队
设计建造的“i-Yard2.0”获得
两个单项成绩满分第一名
(能源绩效唯一满分赛队、电动通勤并列第一)
一个单项第三名(家用电器)
综合成绩第五名
方案介绍
Scheme Introduction
i-Yard2.0 的设计灵感来源于对中国当下的环境恶化和老龄化社会问题的关注和思考,我们提出“新城镇颐养社区”的概念,让退休老人远离城市,回到风景优美,鸡犬相闻的乡村生活中去,让他们在呼吸新鲜空气、体味田园时光的同时,享受我们为其精心设计的以太阳能等可再生能源利用为基础的舒适、安全、健康的智能家居环境。
Environmental issues and aging problems bring us inspiration in our i-Yard2.0 design. Escaping from cities and diving into the charming countryside, which exactly our concept is, can be a dream of so many senior citizens in China. Based on renewable energy like solar power, we create safe, comfortable and intelligent home for them when immersed in fresh air and fascinating scenery.
i-Yard2.0的设计创意源于当代生活理念、传统居住空间与现代科技手段的结合。设计的出发点不仅在于满足市场的现有需要,更希望创造一种可以引领消费需求的住宅产品。产品的技术特点可以总结为“3i”即工业化(Industrial)、定制化(Individual)、智慧化(Intelligent)
The design of i-Yard 2.0 is inspired by the combination of contemporary living concepts, traditional living spaces and modern technology. The starting point of the design is not only to meet the existing needs of the market, but also to create a residential product that can lead the trend of consumer demands. The technical characteristics of the product can be summarized as “3i”, namely Industrial, Individual, Intelligent.
l “工业化”是设计的基础,重钢预制装配式模块便于运输和快速搭建,经济节能,利于颐养社区的普及推广。
II “定制化”是设计的核心,针对不同的老人,提供最具关怀的精细化设计和多种能源解决方案,引入绿色庭院,打造田园生态住宅。
III “智慧化”是设计的亮点,结合高效节能的现代科技手段,让老人在宜人的环境里,用最简单的方式,度过最安稳的晚年生活。
I Industrialization can be the foundation. So we choose prefabricated module, which is beneficial to market promotion, to pursue the advantages in transport, fast construction and energy conservation.
II Customization is the core. We pour love and care to optimize our design for different individuals. A variety of energy solutions including ecological yard is also taken into consideration.
III Intelligence is the highlight. Less is more. So we are going to present advanced energy saving technology in the simplest way to show the real meaning of smart life
工业化
定制化
智慧化
方案效果图
室外照片
室内照片
主结构体系了标准化的思路,赞
模块角件目测还是传统集装箱角件,并没有根据建筑做节点优化
水平+标准垂直立柱,赞
为什么还要焊接?
主结构完成状态,从主梁的耳板设置看,次结构采用轻钢檩条?
围护结构为轻钢+osb板,典型的北新房屋构造
两天就完成了主体模块的吊装,全面转入内装和室外附属结构施工,赞








