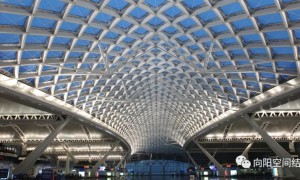华南理工大学-都灵理工大学联队设计的LONG-PLAN长屋,是在高速发展的城市中,面对土地限制,为年轻新兴家庭量身定做的低层高密度零能耗住宅。LONG-PLAN长屋通过体系整合,认真思考了建筑设计问题,也很好地应对了以广州为代表的城市居住问题,为我们带来更加生态、人文与科技的生活体验。本期推送将带来长屋计划的全方位解析。
The LONG-PLAN Long House, designed by the Team SCUT-POLITO, is a low-rise, high-density, low-energy house that is tailor-made for young and emerging families in high-speed cities. LONG-PLAN Longhouse has carefully considered the architectural design issues through system integration, and has also responded well to the urban housing problem represented by Guangzhou, bringing us a more ecological, humanistic and technological life experience. This push will bring a comprehensive analysis of the long-term plan.
模块Module ÷
单元适应
单元适应
Unit Adaptation
合理的小尺度模块化集成设计保证了整体房屋高效运作和自如拓展,以满足用户的不同需求。
The rational modular integrated design ensures efficient operation and free expansion of the whole house to meet different needs of users.
模块的划分垂直于房屋的纵深方向,使得房屋在横向和纵向的拓展都更加轻松自如。基本模块的尺寸为 3m x 4.8m , 通过合理协调,便于工厂预制和公路运输,具有良好的适应性。
The division of the module is perpendicular to the length of the house, making the expansion of the house both horizontally and vertically easier. The size of the module is 3 m x 4.8m, facilitating factory prefabrication and transportation, and has good adaptability.
服务集成墙
服务集成墙
Integrated Module Wall
设备管线、收纳柜体、灵活的定制件通过服务集成墙收束于房屋的一侧,更多的被服务空间被腾出,高效地利用纵深方向的空间,将主要的服务设施设置在集成墙内,生活空间的舒适性得到保证。
The integrated servant wall is confined to one side of the house. More of the service space is vacated, and the space in the depth direction is utilized more efficiently. The main service facilities are placed in the integrated wall, and the comfort of the service space is ensured.
模数家居
模数家居
Modular Furniture
家具的选择和设计都遵守150mm的基础模数,让室内家具的经济而灵活使用。合理的模数体系使得家具可通过不同的组合方式营造满足多样的空间使用需求。
The choice and design of the furniture complies with the basic modulus of 150mm, making the interior furniture economical and flexible. Reasonable modular system allows furniture to be created in a variety of combinations to meet different needs of space use.
模块吊装
Module Lifting
室外建造
Outdoor Construction
室内安装
Indoor Installation
“长屋计划”整体场地效果
LONG-PLAN Overall Venue Effect
“长屋计划”室外实景效果
LONG-PLAN Outdoor Real Effect
“长屋计划”室内实景效果
LONG-PLAN Indoor Real Effect
“长屋计划”室内局部效果
LONG-PLAN Indoor Partial Effect
华南-都灵理工大学联队与“长屋计划”
Team SCUT-POLITO and LONG-PLAN
特别鸣谢
Special thanks to
和大多数参赛队伍一样,都有赛前预建造
斜对面有个轻钢别墅正在建造~预制率不高在这种限期比赛中很吃亏啊~
模块的完成度很高







