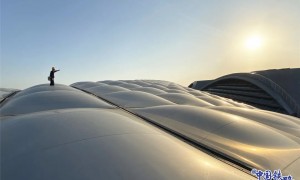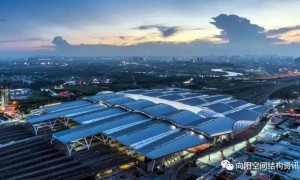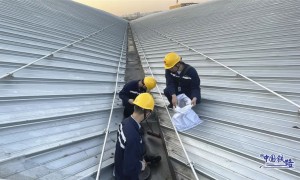3D打印概念,所有家具都是打印的~可能理念太超期了吧?
具体名次不清楚,GRC是倍立达协助做的,唯一没看明白的是内保温为什么不直接用聚氨酯?一层岩棉一层聚氨酯是什么意思?
OVERVIEW
Why the Lotus? – From the beginning, Team WashU has been questioning how to achieve the most energy efficient design. We found our answer to be in Nature. Our design philosophy is a marriage of the most innovative technology with Nature. This project is an application of 3D printing technology with the most significant flower in the Chinese culture – the Lotus – to achieve highly sustainable results in the design, construction, and footprint outcome.
为什么莲花?从一开始,和塑团队就一直在质疑如何实现最节能的设计。我们在大自然中找到了答案。我们的设计理念是将最创新的技术与自然相结合。该项目是中国文化中最重要的花朵莲花3D打印技术的应用,在设计、施工和足迹结果方面实现高度可持续的结果。
PHILOSOPHY
It is vital to reconsider a symbiotic relationship between the building and nature. Traditionally the building has had a negative effect on the environment: high levels of CO2 emissions, waste, exploitation of materials, and enormous energy usage. Team WashU focused on how to reduce waste generated on the construction site, lessen CO2 emitted during the process, and save materials. One key way to achieve this is by reducing and ultimately phasing out the CO2 emissions produced by the building sector – through the transformation of building design, construction, and operation.
重新考虑建筑与自然之间的共生关系是至关重要的。传统上,建筑对环境有负面影响:高水平的二氧化碳排放、废物、材料的开采和巨大的能源消耗。和塑团队专注于如何减少施工现场产生的垃圾,减少过程中的二氧化碳排放,节约材料。实现这一目标的一个关键方法是通过改造建筑设计、施工和运营,减少并最终逐步淘汰建筑部门产生的二氧化碳排放。
This is the reason why Team WashU chose to use 3D printing technology as the backbone of the project. This technology saves energy by: eliminating steps in production, using substantially less material, enabling the reuse of by-products, and producing lighter products. Remanufacturing parts through advanced additive manufacturing and surface treatment processes, can return end-of-life products to as-new condition, with one product using only 2−25% of the energy required to make a new one.
这也是和塑团队选择3D打印技术作为项目骨干的原因。这项技术通过以下方式节约能源:在生产过程中减少步骤,使用更少的材料,使副产品能够再利用,以及生产更轻的产品。通过先进的增材制造和表面处理工艺再制造零部件,可以使使用寿命结束的产品恢复到新状态,一种产品只使用制造一种新产品所需的2 – 25%的能源。
TECHNOLOGY
The production process includes the printing of a surface mold and fabrication of a cellular mesh. Then, the cellular mesh is assembled into the surface mold and insulation is poured inside. Finally, concrete is cast into the mold, and after it dries, the product can be demolded. The most important outcome from this process is that the mold can be recycled more than 100 times. This influences material usage and cost. The chart below demonstrates how much money can be saved by using 3D printing technology.
生产过程包括表面模具的印刷和蜂窝网的制造。然后,将蜂窝网组装到表面模具中,并将绝缘材料倒入其中。最后,将混凝土浇铸到模具中,待其干燥后,产品即可脱模。这个过程最重要的结果是,模具可以回收超过100次。这影响了材料的使用和成本。下面的图表展示了使用3D打印技术可以节省多少钱。
Although the initial price of a 3D printed mold is much higher than a typical wood mold, a wooden mold can only be re-used twice, but a 3D printed mold can be used a minimum of 100 times. When we take this recyclable time into consideration, the price is reversed after 5 reuses. So, imagine that a 3D printed mold is used 100 times, the difference between the two methods is tremendous. Team WashU also decided to 3D print all the furniture in the Lotus House, in order to fully commit to the sustainable method of design.
虽然一个3D打印模具的初始价格比一个典型的木模要高得多,但是一个木模只能重复使用两次,而一个3D打印模具至少可以使用100次。当我们考虑到这个可回收的时间时,价格在5次重复使用后是相反的。所以,想象一个3D打印模具被使用100次,这两种方法之间的差异是巨大的。和塑团队还决定将莲花之家的所有家具进行3D打印,以充分致力于可持续的设计方法。
The Lotus House will be controlled by Google Nest Smart Home technology, with a developed application by our student engineers. This simple machine will be connected to all the house appliances, cameras and door systems in order to easily control the environment inside of the Lotus House.
Lotus House将由谷歌Nest智能家居技术控制,由我们的学生工程师开发应用程序。这个简单的机器将被连接到所有的家用电器,相机和门系统,以便轻松地控制Lotus house内部的环境。
SPACE
The Lotus House is 650 sf design which focuses around human circulation. Team WashU wanted to maximize the flexibility, by creating a center core which allows for various functions and spaces around it to stretch and flow throughout the house. By creating a large open space in the center of the house, this courtyard functions as a dining space which can be changed by opening sliding doors. This space is dragged into the kitchen, living area, bedroom area and study room. The center of the house is focused around the most important function of the house- a gathering space for people, where they can eat. This courtyard space then flows into the rest of the house. We want to create an open environment, which allows for natural human mobility, and promotes a healthy feng shui.
莲花住宅是650平方英尺的设计,主要围绕人体循环。WashU团队想要通过创建一个中心核心来最大化灵活性,这个中心核心允许不同的功能和空间在房子周围延伸和流动。通过在房子的中心创造一个大的开放空间,这个庭院作为一个餐饮空间,可以通过打开滑动门来改变。这个空间被拖进厨房、客厅、卧室和书房。房子的中心围绕着房子最重要的功能——人们聚集的空间,他们可以在这里吃饭。这个庭院空间然后流入房子的其他部分。我们希望创造一个开放的环境,允许人类的自然流动,并促进健康的风水。
The plan is organized around the core, which is the dining room. In Chinese culture, the dining room the most important space for the whole family for it functions as an area for collective gathering; therefore, it is the most public and intriguing space in a house. With a circular organization, the centralized dining hall is also connected with the rest of the programs/rooms visually and physically. The organic lotus form provides subdivisions with the curved walls. Moreover, the 3D printed furniture pieces are all inbuilt and highly customized, allowing for every room to be more clearly characterized and defined. The circular plan is also a suggestion of the most common daily sequential living: coming home, setting down bags, preparing food, sharing and communicating with others in the central dining room, and relaxing in the living room, in finally, in the bedroom. The programs are organized in certain way to define how people lives inside the house.
该方案围绕核心,即餐厅,进行组织。在中国文化中,餐厅是整个家庭最重要的空间,因为它是一个集体聚会的场所;因此,它是住宅中最公共、最有趣的空间。通过一个圆形组织,集中的餐厅也在视觉和物理上与其他的项目/房间相连接。有机莲花的形式提供了弯曲的墙壁细分。此外,3D打印的家具件都是内建的,高度定制,让每个房间都有更清晰的特征和定义。圆形的平面也是最常见的日常顺序生活的建议:回家,放下袋子,准备食物,在中央餐厅与他人分享和交流,在客厅放松,最后在卧室放松。这些项目以特定的方式组织起来,以确定人们在房子里的生活方式。








