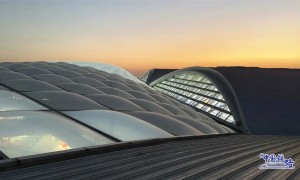Le Corbusier was a Swiss-French architect, designer, painter, urban planner, writer, and one of the pioneers of what is now called modern architecture. He was born in Switzerland and became a French citizen in 1930. His career spanned five decades, and he designed buildings in Europe, Japan, India, and North and South America.
勒·柯布西耶(Le Corbusier)是一位瑞士-法国建筑师、设计师、画家、城市规划师、作家,也是现代建筑的先驱之一。他出生在瑞士,1930年成为法国公民。他的职业生涯横跨50年,他在欧洲、日本、印度和南北美洲设计建筑。
Dedicated to providing better living conditions for the residents of crowded cities, Le Corbusier was influential in urban planning, and was a founding member of the Congrès International d’Architecture Moderne (CIAM). Le Corbusier prepared the master plan for the city of Chandigarh in India, and contributed specific designs for several buildings there, specially the government buildings.
勒·柯布西耶致力于为拥挤城市的居民提供更好的生活条件,他在城市规划方面很有影响力,是国际建筑协会(CIAM)的创始成员之一。勒·柯布西耶为印度昌迪加尔市准备了总体规划,并为那里的几座建筑提供了具体的设计,尤其是政府建筑。
On 17 July 2016, seventeen projects by Le Corbusier in seven countries were inscribed in the list of UNESCO World Heritage Sites as The Architectural Work of Le Corbusier, an Outstanding Contribution to the Modern Movement.
2016年7月17日,勒·柯布西耶在7个国家的17个项目被列入联合国教科文组织世界遗产名录,成为勒·柯布西耶的建筑作品,是对现代运动的杰出贡献。
Villa “Le Lac” Le Corbusier is a residential building on Lake Geneva in Corseaux, Switzerland designed by Swiss architect Le Corbusier between 1923 and 1924 for his parents.The building is designated Swiss Cultural Property of National Significance and in 2016 was added to the UNESCO World Heritage List.
勒·柯布西耶别墅是瑞士建筑师勒·柯布西耶在1923年至1924年间为父母设计的位于瑞士科索的日内瓦湖上的一幢住宅楼。该建筑被指定为具有国家意义的瑞士文化遗产,并于2016年被列入联合国教科文组织世界遗产名录。
Prototype of the minimal house offering a maximum of comfort and space, the Villa “Le Lac” crystallises ideas that would have considerable influence during the 20th century on the fundamental questions of the minimum living space and the dwelling for the greatest number.
“Le Lac”别墅是提供最大舒适和空间的最小住宅的原型,它明确了一些想法,这些想法在20世纪对最小居住空间和最多数人居住的基本问题产生了相当大的影响。
This modest 64-square-metre construction already brings together three of the future “five points of a new architecture”: the open floor plan, the roof garden and the ribbon window—one of the first in the history of architecture. A genuine technical experiment, this 11-metre-long horizontal window bears witness to a new concept of landscape framing and the relationship with the building site.
这座64平方米的建筑已经汇集了未来“新建筑的五点”中的三点:开放的平面、屋顶花园和带状窗户——这是建筑史上的第一个。这是一个真正的技术实验,这个11米长的水平窗口见证了景观框架的新概念和与建筑场地的关系。
注:新建筑五点:底层架空、横向长窗、屋顶花园、自由平面、自由立面。
屋子坐落在日内瓦湖旁,以素雅的白色为外墙色彩,在面湖的墙上开了一个达11米的横向长窗,让母亲足不出户也可饱览近处的日内瓦湖和远处的阿尔卑斯山景色。
设有屋顶花园让视野更加开阔,这样的环境总是让人感到宁静和舒适。
在室内设计上,是“自由平面”概念的体现。这个最早将“洄游动线”概念运用到室内设计中的建筑大师,利用巧妙的洄游动线设计,让他给母亲设计的60平的小屋(我们称为柯布西耶的“母亲房”)显得格外便捷和宽敞。
The modest single-storey block has a reinforced concrete structure and measures just 60 square metres.
这座不起眼的单层建筑采用钢筋混凝土结构,面积只有60平方米。
作为建筑大师亲自为父母打造的养老住宅,如今我们依然能够感受到这个小屋中充满着温暖和爱。
本着向大师致敬,向大师学习的角度,我们推出该户型的轻钢复刻版本,保留原有的建筑“自由平面”、“屋顶花园”、“横向长窗”这些经典元素的同时,对室内装修进行了现代化升级。
64㎡经典大师户型,特别适合沿江沿路狭长地块,是您养老首选户型。
轻钢复刻版本特价仅需18万!
对这个产品感兴趣的小伙伴,留言或者联系作者,获取更多信息








