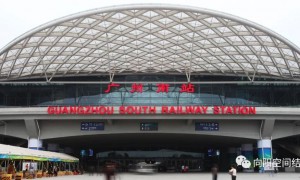什么是granny flat?
注:可以简单理解为国内的东厢房,西厢房~
Designed for one or two persons, a granny flat is a self-contained living area usually located on the grounds of a single-family home. … In the building industry, the granny flat is most often known as an accessory apartment or accessory dwelling unit (ADU).
老奶奶公寓是一种独立的居住区域,通常位于独户住宅的地面上,适合一到两个人居住。在建筑行业,“奶奶公寓”通常被称为附属公寓或附属住宅单元(ADU)。
Building a granny flat is increasingly popular across Australia, but it’s not straightforward, due to differing rules.
在澳大利亚各地,建造老奶奶公寓越来越受欢迎,但由于规则不同,建造过程并不简单。
They can be custom-built, pre-fabricated, transportable, or even flat-pack.
它们可以是定制的,预制的,可运输的,甚至是扁平包装的。
建个granny flat有什么好处?
For home owners with the space, building a granny flat in the backyard can be a shrewd investment – delivering rental income and boosting a property’s value.
对于有足够空间的业主来说,在后院建一套祖母公寓可能是一项精明的投资——既能带来租金收入,又能提升房产价值。
With a two-bedroom granny flat in some parts of Sydney yielding up to $720 per week in rental income, the appeal of adding one is self-evident.
在悉尼部分地区,一套两居室的祖母式公寓每周的租金收入高达720澳币,因此增加一套的吸引力不言而喻。
注:一年52个周,一周720,一年租金3.7万澳币……四年回本
A custom-built, two-bed flat with a kitchenette and bathroom costs about $130,000 to build, all up – although the exact amount depends on finishes.
一套带有小厨房和浴室的定制两居室公寓的建造成本约为13万美元(应为澳元,余同),全部加起来——不过具体金额取决于装修情况。
建个granny flat需要哪些条件?
The basic premise for any Granny Flat is:
-
It is constructed to be either in the house, in conjunction with the house or is completely separate from the house.它要么是建在房子里,与房子相连,要么是完全独立于房子之外。
-
It is on the same lot as the house.它和房子在同一块空地上。
-
There can only be a maximum of one Granny Flat and one house on the same lot.同一地段最多只能有一间奶奶公寓和一间房子。
-
The combined total area used is to be in accord with the local environment plan relevant to the house in question.所使用的总面积要与当地的环境规划相一致。
-
The maximum area used does not exceed 60 square metres; or that prescribed by the local environment plan.所使用的最大面积不超过60平方米;或者是当地环境规划规定的。
-
There is no SUBDIVISION of the lot.该地段没有再分割。
-
The Granny Flat must meet the planning controls set by State – for example, open space. It must also/ or meet the provisions of the ARH-SEPP.“奶奶公寓”必须符合州政府设定的规划控制——例如,开放空间。也必须符合ARH-SEPP的规定。
-
It must comply in every instance to the BCA.它必须在每个实例中遵守BCA。
补充视频:一套冷弯薄壁型钢结构的granny flat建造过程
建个granny flat需要准备哪些资料?
What you may need before you can startbuilding
在开始建造建筑物之前,你需要的资料
● Demolition,Building, planning and landscaping permits from your local council
当地政府颁发的拆除、建筑、规划及绿化许可证
● Obtainan Owner Builder licence or contract a registered builder
获得自建业主许可证或找一个注册建造商
● Commissiona Building Surveyor for permit approval
委任一名建筑测量师以帮助获取许可证
● Obtaina soil report to establish footing requirements
获得土壤报告以制定基础要求
● Getsuitable footings designed according to your site and unit
根据基于场地及房屋的设计,取得相配的基础
● Assessyour sewerage options
评估污水设备选项
● Obtainan energy efficiency report from an Energy Rater
从能源评级师手中拿到能效报告
● ObtainaBAL (bushfire) assessment where applicable
凡适用时,获取BAL(林火) 评估
是不是觉得很难?
其实仔细分析一下
建造本身不难,难得是繁文缛节
于是tiny house on wheels这种产品应运而生
想要了解更多
请点击下方“喜欢作者”或者留言








