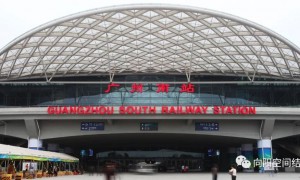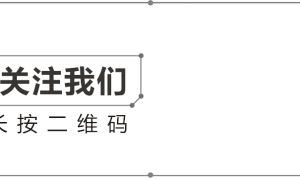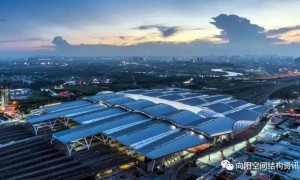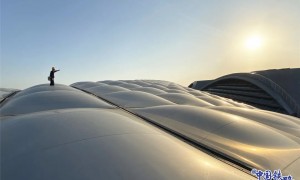Bushfires are frequent events during the warmer months of the year, due to Australia’s mostly hot, dry climate. Each year, such fires impact extensive areas. On one hand, they can cause property damage and loss of human life. Certain native flora in Australia have evolved to rely on bushfires as a means of reproduction, and fire events are an interwoven and an essential part of the ecology of the continent. For thousands of years, Indigenous Australians have used fire to foster grasslands for hunting and to clear tracks through dense vegetation.
由于澳大利亚炎热干燥的气候,在温暖的季节,丛林火灾频繁发生。每年,这样的火灾都会波及广泛的地区。一方面,它们会造成财产损失和人员损失。但另一方面,澳大利亚的某些本土植物已经进化到依靠丛林大火作为繁殖的手段,而火灾事件是该大陆生态系统中相互交织、不可或缺的一部分。数千年来,澳大利亚原住民一直用火来培育草原,用于狩猎,并在茂密的植被中清除通道。
Major firestorms that result in severe loss of life are often named based on the day on which they occur, such as Ash Wednesday and Black Saturday. Some of the most intense, extensive and deadly bushfires commonly occur during droughts and heat waves, such as the 2009 Southern Australia heat wave, which precipitated the conditions during the 2009 Black Saturday bushfires in which 173 people lost their lives. Other major conflagrations include the 1983 Ash Wednesday bushfires, the 2003 Eastern Victorian alpine bushfires and the 2006 December Bushfires.
造成严重人员伤亡的山火通常以发生的日子来命名,例如圣灰星期三和黑色星期六。一些最严重、最广泛、最致命的山火通常发生在干旱和热浪期间,例如2009年澳大利亚南部的热浪,加剧了2009年“黑色星期六”山火期间的情况,那场山火造成173人丧生。其他主要火灾包括1983年的圣灰星期三山火、2003年维多利亚东部高山山火和2006年12月山火。
Global warming is increasing the frequency and severity of bushfires.
下面这个报告是澳大利亚NASH发布的冷弯薄壁型钢体系应对bushfire的相关研究成果。
NASH是钢结构协会
目的:发展一种新的解决方案满足BCA,但前提是不增加成本。
足尺模型模拟最差得情况
尽量使用不可燃材料
利用现有的,常用的材料
节能指标能达到澳新标准的5/6星
这个架空平台在另一篇文章中介绍过
屋架在下方组装,整体吊装
红色是玻璃棉
上面图片是正在切割门窗洞口的石膏板,其实铺板工作最快的方式不是在下面裁好尺寸,而是整块铺装,然后裁出洞口。
符合习俗的设计
ancillary 辅助配件
墙体需要加强,如采用防火石膏板和岩棉
楼板没问题
门会突火
设计手册还在编制中
钢结构房屋表现出了良好的耐火性能
主要发起人:博思格钢铁
补充视频:
除了基于彩钢板的围护方案,以水泥纤维板/AAC板等常用材料作为围护系统的冷弯薄壁型钢体系住宅,相关构造参考汇总如下:
BAL的概念
AS3959 is an Australian Standard for construction of homes in bushfire prone zones. The latest version AS3959:2009 was hurried into release after the devastation of “Black Saturday” bushfires, which killed 173 people and destroyed over 2,000 homes.
The latest release of AS3959 has significant changes, bringing major changes to construction of homes to be built in the future. Under this new standard all proposed building requires the builder or landowner to undergo a BAL (Bushfire Attack Level) Assessment. This requires a report tabled to establish the threat of bushfire on this future proposed dwelling. The report takes in matters such as the area FDI (Fire Danger Index), the blocks ground slope, vegetation type and density to determine the intensity of fire attack, split into 6 levels. The six levels relate to the intensity of Radiant Heat exposure, with the levels being BAL-LOW (no threat or construction changes needed), BAL-12.5 (Radiant Heat levels would calculate 12.5 kW/m²), BAL-19 (19 kW/m²), BAL-29 (29 kW/m²), BAL-40 (40 kW/m²) and BAL-FZ (Flame Zone, which can be as high as 100 kW/m²). AS3959:2009 therefore instructs what changes and test methods are required for construction to comply to the BAL Assessed levels. AS3959:2009 from 1 May 2010 has been adopted as part of the BCA (Building Code Of Australia).
FRL的概念
A Fire Resistance Level (FRL) or fire rating is the term used to describe the fire resistance of a building element. The Building Code of Australia (BCA) defines an FRL as ‘The grading periods in minutes determined in accordance with Specification A2.3, for the following criteria:
(a) structural adequacy – the ability to maintain stability and adequate loadbearing capacity as determined by AS 1530.4 (methods for fire tests on building materials, components and structures)
失去稳定性
(b) Integrity – the ability to resist the passage of flames and hot gases specified in AS 1530.4.
失去完整性
(c) Insulation – the ability to maintain a temperature on the surface not exposed to the furnace below the limits specified in AS 1530.4 and expressed in that order.
Note: A dash means that there is no requirement for that criterion. For example, 90/–/– means there is no requirement for an FRL for integrity and insulation, and –/–/– means there is no requirement for an FRL.
失去绝热性
BCA Specification A2.3 provides a variety of methods for determining the FRL such as:
• A standard fire test in accordance with AS 1530.4
• Australian Standards for steel, timber, concrete or masonry structures
• Table 1 within BCA Specification A2.3
• A Registered Testing Authority report which is based on a fire test
• Calculation based on a fire test
What is the difference between loadbearing and non-load bearing, and how does this relate to fire resistance?
If a building element is load bearing then it must have a structural adequacy component to the FRL. The definition of ‘loadbearing’ according to the BCA is ‘Intended to resist vertical forces additional to those due to its own weight’. Therefore walls such as those holding up a floor or roof above are loadbearing and those that don’t are non-load bearing. For example, plasterboard and steel stud infill walls that span between concrete slabs do not hold up the slab and are therefore non-loadbearing.
The BCA deemed to satisfy provisions specify FRLs based on whether the building element is load bearing or not (refer to BCA specification C1.1). For example, walls separating sole occupancy units in a Class 2 building of Type A construction (residential high rise) usually need an FRL of –/60/60 if they are non-load bearing and 90/90/90 if they are load bearing.
When can I ignore the structural adequacy of the FRL (the first number)?
If an FRL with structural adequacy specified (e.g. 90/90/90) and there is no additional vertical load, a building element without structural adequacy may be used (e.g. –/90/90). Refer to BCA Vol. One Specification A2.3 (6) ‘If a non-loadbearing element is able to be used for a purpose where the Deemed-to-Satisfy Provisions prescribe an FRL for structural adequacy, integrity and insulation, that nonloadbearing element need not comply with the structural adequacy criteria.’ For example, an external wall less than 1.5m from a fire source feature in a Class 2, Type A Construction requires an FRL of 90/90/90 but if this wall is between concrete slabs, only the concrete columns would need that FRL, the infill walls between the slabs may have a FRL of –/90/90.
What type of FRL is specified for load bearing columns?
There are some cases where an FRL with only a structural adequacy is required, such as concrete columns holding up the slab. In the example above, columns require an FRL of 90/–/–, it doesn’t matter if they are exposed to heat (insulation) or flame (integrity), they must be able to carry a load after 90 minutes (structural adequacy).
重点:BAL和FRL如何纠缠在一起?
BAL是一个整体概念,包括门窗,墙体,屋面,楼板等等,但是FRL一般只针对单一材料或构造。
BAL需要单独的评估报告,但是评估报告部分内容可以基于AS1530.1/2/4的实验结果。
在AS3959中,两者有交叉的内容如下:
This Edition takes into consideration where building elements and materials that have been subjected to established test methods, such as AS 1530.4, Methods for fire tests on building materials, components and structures, Part 4: Fire-resistance test of elements of construction, covering fire resistance. Standards Australia technical committee FP-018, Fire Safety, has developed test methods exclusively for materials and elements of construction in bushfire-prone areas, namely, AS 1530.8.1, Tests on elements of construction for buildings exposed to simulated bushfire attack, Part 8.1: Radiant heat and small flaming source, which covers BAL 12.5 to BAL 40 and AS 1530.8.2, Tests on elements of construction for buildings exposed to simulated bushfire attack, Part 8.2: Large flaming sources, which covers BAL FZ. Concessions for non-exposed facades are included in Section 3.
本版本考虑到已采用既定测试方法的建筑构件和材料,如1530.4,建筑材料、构件和结构的防火测试方法,第4部分:建筑构件的防火测试,包括防火测试。澳大利亚标准技术委员会fp – 018,消防安全,开发了测试方法专门为建筑材料和元素在bushfire-prone地区,即1530.8.1,建筑施工的测试元素暴露于模拟森林大火袭击,部分8.1:辐射热和小型燃烧源,涵盖BAL 12.5 BAL 40 1530.8.2,建筑施工的测试元素暴露于模拟森林大火袭击,8.2部分:巨大的火源,覆盖了巴尔禁区。第3节包括非外露外墙的特许权。
Where any material, element of construction or system satisfies the test criteria ofAS 1530.8.1, for any BAL (BAL—12.5 to BAL—40) and AS 1530.8.2 (BAL—FZ) it satisfies the requirements of that BAL.
如果报告是按照AS1530.8.1/2做的,就满足相应的BAL要求。也就是说,可以单独做这个报告响应BAL要求。
但是,规范中有列明了FRL要求,以BAL-FZ为例:
9.4 EXTERNAL WALLS
9.4.1 Walls
Walls shall be one of the following:
(a) Walls made of non-combustible material (e.g., masonry, brick veneer, mud brick,aerated concrete, concrete) with a minimum of 90 mm in thickness.
or
(b) A system complying with AS 1530.8.2 when tested from the outside.
or
(c) A system with an FRL of 30/30/30 or −/30/30 when tested from the outside.
or
(d) A combination of any of Items (a), (b) or (c) above.
满足a/b/c任意一点,或者是他们的综合应用。
上面我只列出了墙体的,门窗楼板可以自行查阅规范。
结论
山火规范对于墙体耐火极限的要求极低,最高标准也就是FRL30/30/30,绝大部分构造都能满足!








