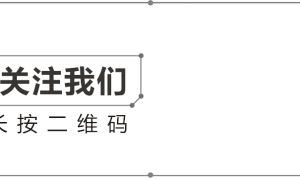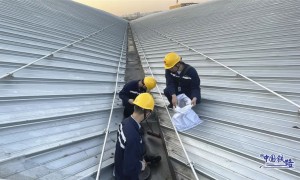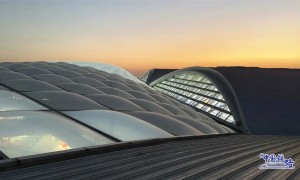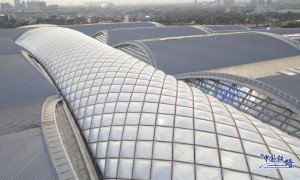耐火性 FIRE RESISTANCE
第一部分 消防术语和定义FIRE TERMS AND DEFINITIONS
耐火性能等级Fire Resistance Level
消防系统在测试条件下可承受一定时间的能力。这个时间被称为防火等级(FRL),包括以下三个标准:
Fire systems are rated to withstand a fire under test conditions for a certain period of time. This time is known as the Fire Resistance Level (FRL) and consists of the three criteria listed below:
结构性/完整性/隔热性
Figure 1 above shows FRL of 60/60/60. This means that during a fire test, the system did not fail for 60 minutes for each of the criteria.
A dash in FRL means no requirement for that criterion.For example, 90/–/– means there is no requirement for Integrity and Insulation. Structures such as non-load bearing walls do not have FRL requirement for Structural Adequacy, for example –/60/60.
第二部分 火灾蔓延性RESISTANCE TO INCIPIENT SPREAD OF FIRE (RISF)
Resistance to the Incipient Spread of Fire (RISF) is the ability of a ceiling to limit the temperature rise in the ceiling cavity [shown below]. The RISF is a requirement of the BCA in specific applications. It is aimed at preventing ‘flashover’, which is when a fire starts spontaneously due to high temperatures. The RISF for Knauf fire rated ceilings are stated in the system tables.
另:Fire testing is carried out in accordance with AS 1530.4 Methods for fire tests on building materials, components and structures. All fire rated plasterboard systems in this manual have been the subject of a report by a registered testing authority.
第三部分 可接受的变化Acceptable Variations to Fire Rated Systems
Fire rated systems must be built according to the installation instructions in Section 3. However, there are some variations allowed that will not degrade the performance of the system:
以下改变不改变防火性能
-
Increasing cavity width
-
Increasing stud size or metal thickness
-
Adding noggings to support fi xtures or services
-
Decreasing stud spacing
-
Decreasing fastener spacing
-
Substituting 13mm FireShield with 13mm MultiShield or 13mm ImpactShield or 13mm QuadShield
-
Substituting 16mm FireShield with 16mm MultiShield
-
Adding additional linings to a system up to a weight of 20 kg/m2 and no thicker than 25mm. This includes fibre cement board up to 9mm thick and plasterboard up to 25mm thick. For load bearing walls, the load per stud must include the extra lining.
第四部分 Modifications to Fire Rated Systems
Fire rated systems are often modified by the installation of:
-
Fire rated inspection hatches
-
Fire rated power points
-
Fire rated light fi ttings
-
Fire rated doors
-
Fire dampers
-
Electrical cables
-
Metal or plastic pipes
-
Other fire rated penetrations.
It is the responsibility of the manufacturer of these components to ensure that the fire and acoustic properties of the plasterboard system are maintained.
备注:[Some modifications are detailed in Section 3].Any modification not covered in this manual must be according to the relevant manufacturer’s instructions.
第五部分SMOKE WALLS
The purpose of a smoke wall is to prevent smoke passing from one side of a wall to the other. A smoke wall must be built from non-combustible materials such as plasterboard,jointing compounds, steel studs, glasswool insulation,mineral fibre insulation and fire sealant.
Doors and windows used in smoke walls must comply with requirements in the BCA Specifi cation C2.5. Ducts through the smoke wall must use a smoke damper, unless the duct is part of the smoke handling system and is required to function during a fire.
第六部分 健康护理中心Class 9a Health-Care Buildings
Smoke walls in Class 9a buildings must extend up to:
-
The floor above, or
-
A non-combustible roof covering, or
-
A ceiling having a RISF of 60 minutes.
第七部分 老年护理楼Class 9c Aged-Care Buildings
Plasterboard used for smoke walls in Class 9c buildings must have a thickness of at least 13mm. Smoke walls in Class 9c buildings may also be lined on one side only and must extend up to:
-
The floor above, or
-
A non-combustible roof covering, or
-
A jointed plasterboard ceiling with a minimum thickness of 13mm with all penetrations sealed.
PLASTERBOARD TO RESIST FIRE
Knauf recommends the installation of FireShield,MultiShield, ImpactShield or QuadShield wall and ceiling systems to control the spread of fire. These specially formulated products contain additives that improve the natural fire resisting properties of plasterboard.








