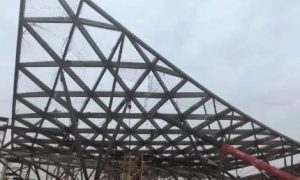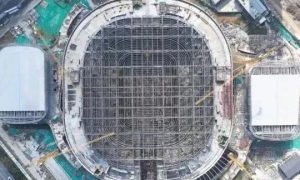“转自:“
上海科技大学张江新校区87.3米高的景观塔,是校园中最高、最特殊的建筑物。它位于校前大草坪的尽端,图书馆前人工湖畔旁,纵使在毗邻的城市中环线高架上看也格外醒目。景观塔是校园地理意义上的地标,是城市干道上科技大学的校园标志,也是学校内部景观的识别要素。除了基本的景观功能,校方寄予景观塔更深层次的象征意义,希望其独特的造型能够体现这所新兴中国顶级科技大学的文化内涵,成为学校的“精神地标”。
An observation tower is constructed in Zhangjiang new campus of Shanghai Tech University. It’s in the end of the grandlawn and besides the lake in front of the library. With its 87.3m height the tower is the tallest structure in the campus.The University expects to make a landmark which could be observed from the campus and also on the elevated Middle Ring Road to Pudong Airport. As a requirement the tower should become the spiritual landmark of the University and express both the spirit of Chinese traditional culture and contemporary technology, which is matched to the university’s orientation.
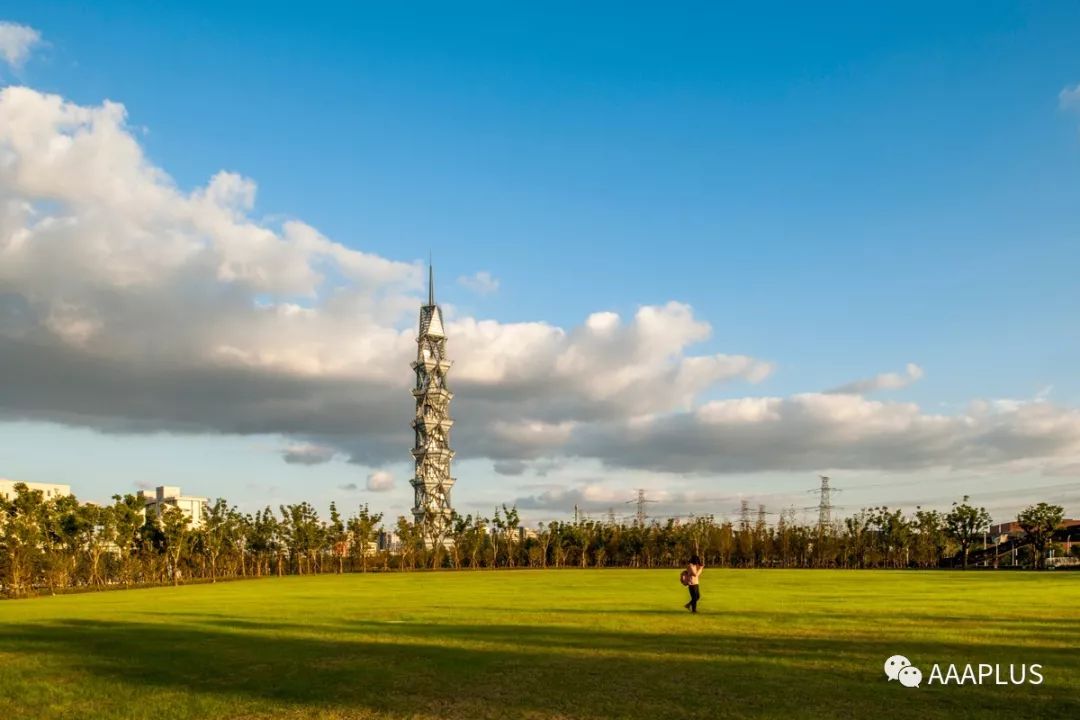

景观塔的设计以“中国古塔的当代重构”作为概念,借助于传统建筑的语汇,在地域、文化和当代技术之间建立联系,以此体现出科技大学的办学理念。一方面,科技大学以最前沿的科技研究作为教学构架,是当代且前瞻的;另一方面,大学教育所根植的优秀的中华文明传统,也应当在未来的科学家手中得到传承。景观塔以当代的、科技的手段(物质),去表现中国的、人文的传统(精神)。
Form concept is from Chinese Pagoda. The proposal would like to establish a link between science and culture, geographical feature and modern trend. On the one hand, with the most advanced scientificand technological research, Shanghai Tech University is certainly contemporaryand forward-looking; on the other hand, the excellent Chinese civilization tradition rooted in the university education should also be handed down to the future scientists. The tower aims to express Chinese humanistic traditions by means of modern technology.
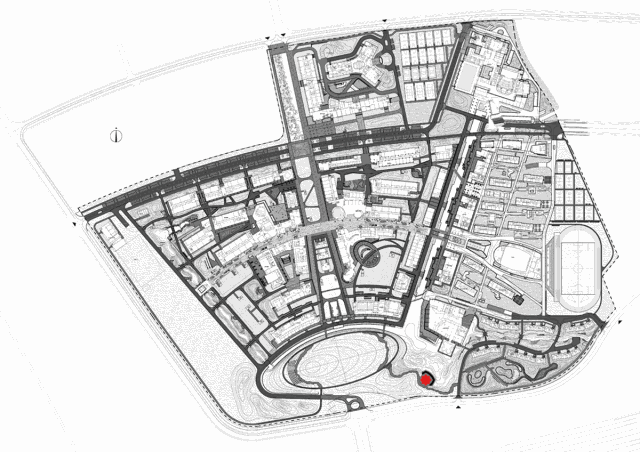
区位图 & 总平图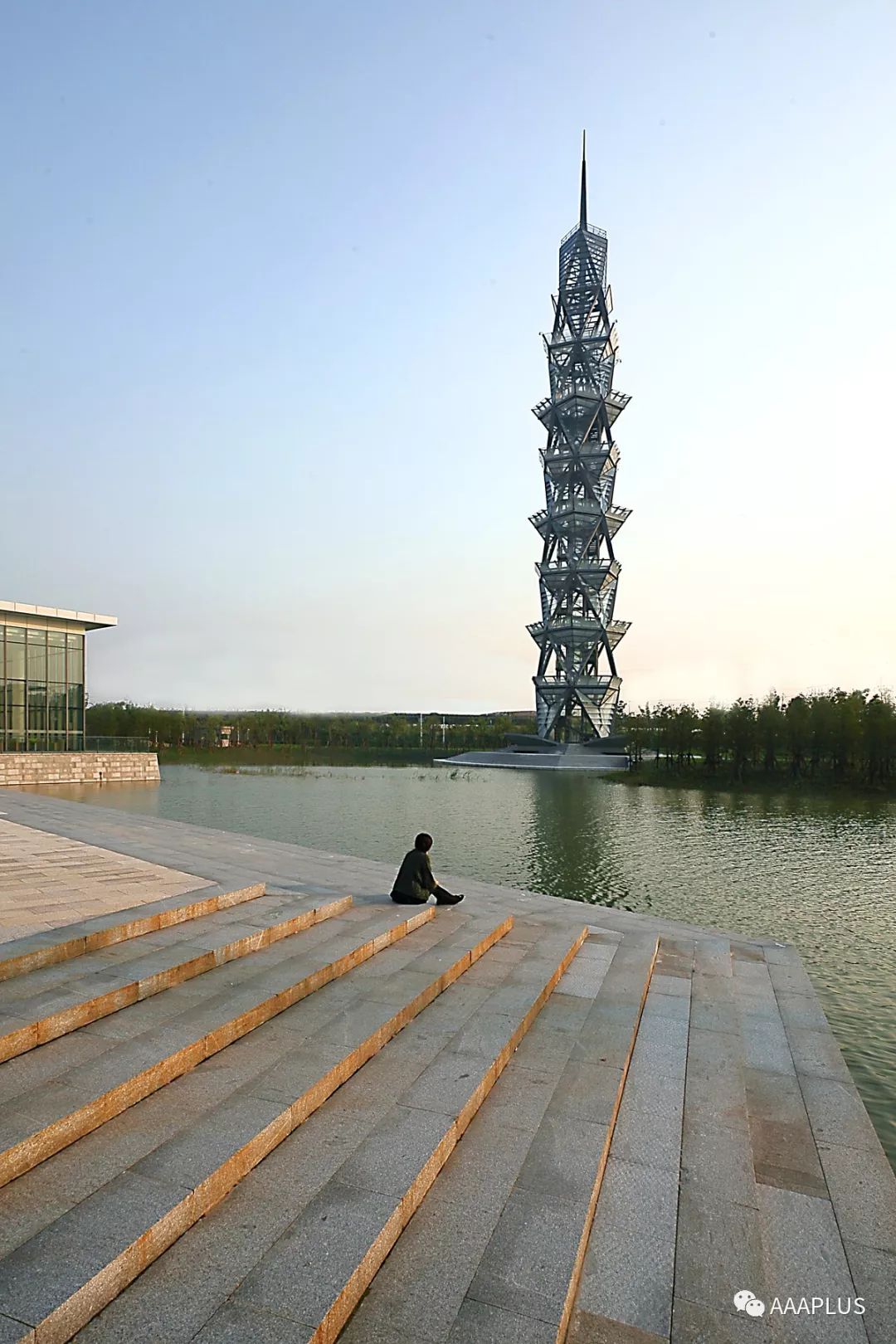
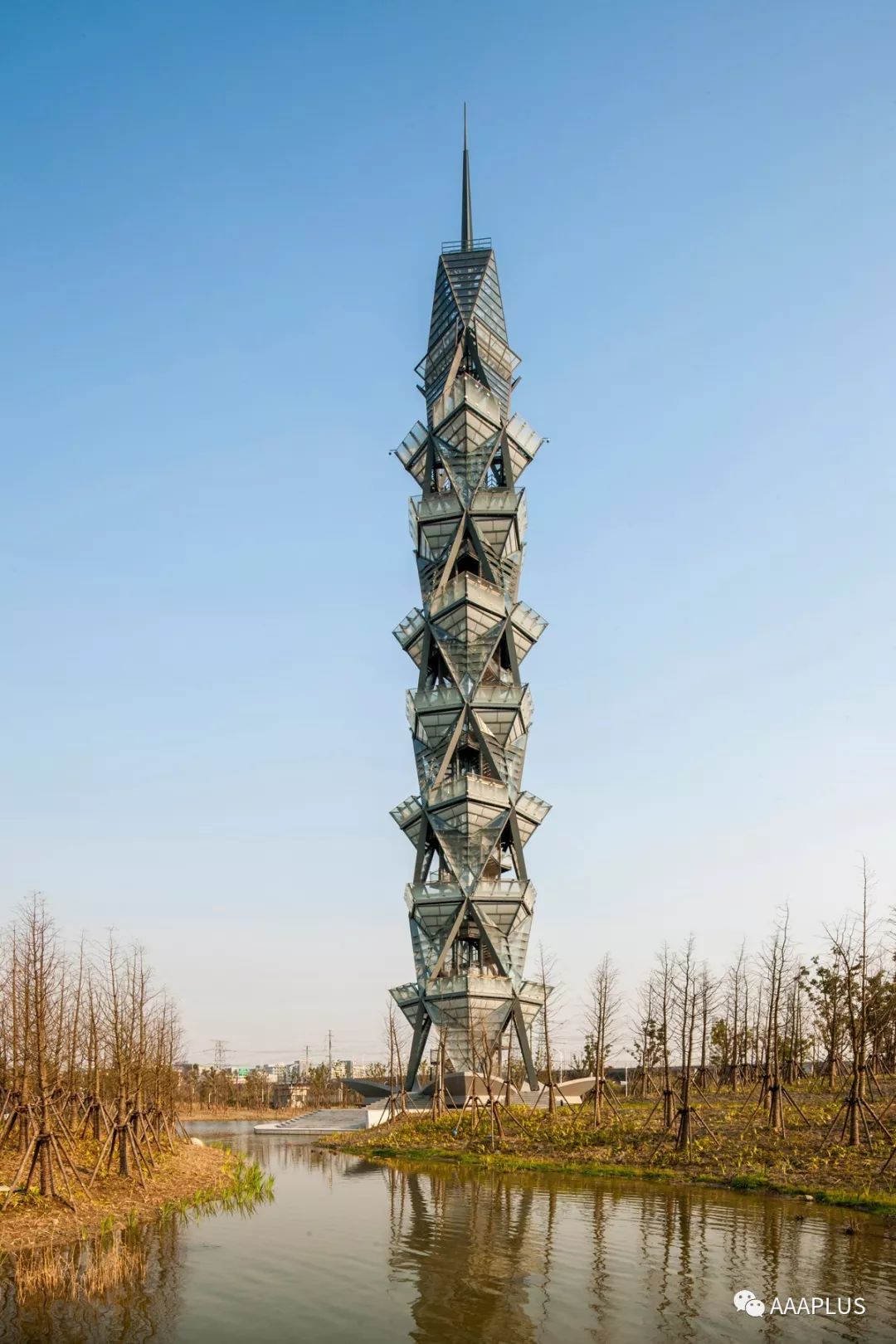
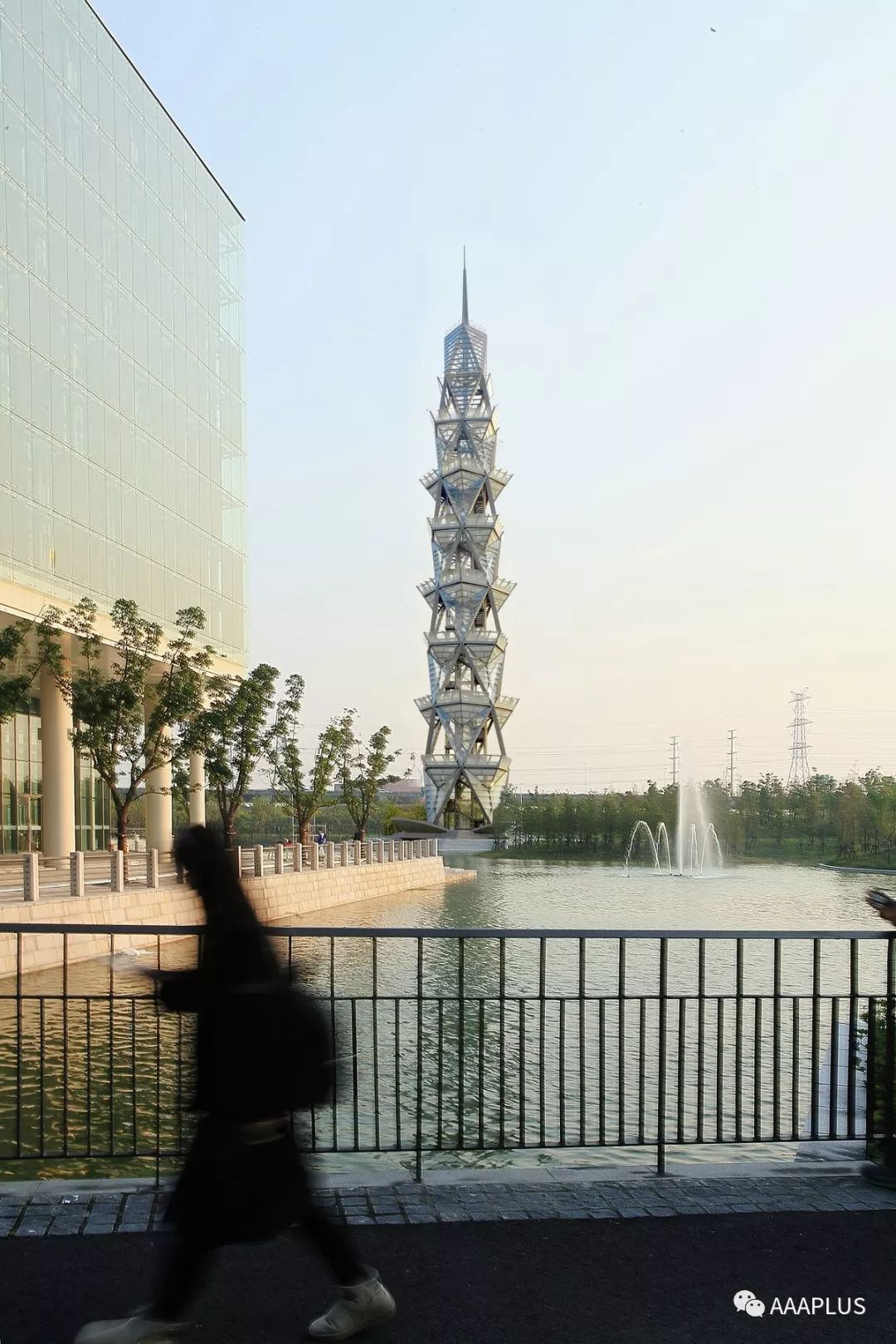
设计选取始建于北宋年间的松江方塔(兴圣教寺塔)作为原型,几个基本特征得以提炼和继承:九层塔的形制(包括塔基、塔身和塔刹的三段式构成关系)和平面在竖向层层收分,形成新景观“塔”的基本语汇和大框架。同时,内核与外框在平面上的逻辑关系强化古塔“层”的特征。内核承担交通,内外之间的空间为观景远眺的平台,腰檐(包括铺作层)和墙面相间。
Songjiang Pagoda in Xingshengjiao Temple, a traditional wood structure dated from Northern Song Dynasty, was built for the purpose of booming the culture. After nearly one thousand years it is one of the most important conserved historic architecture and still an attraction in Shanghai. In the proposal, several elements are epitomized as prototype for the new observation tower, including nine stories, square shape, core of stairs and setbacks along the height.
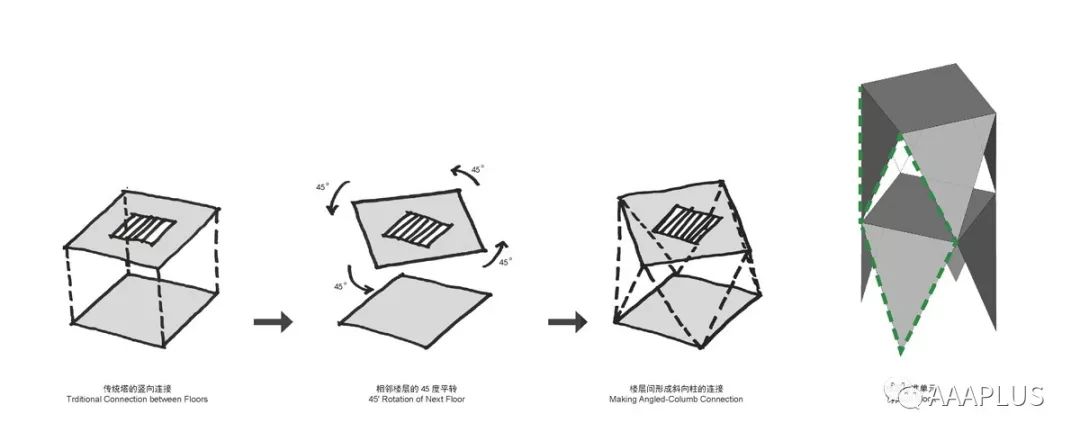
设计概念分析
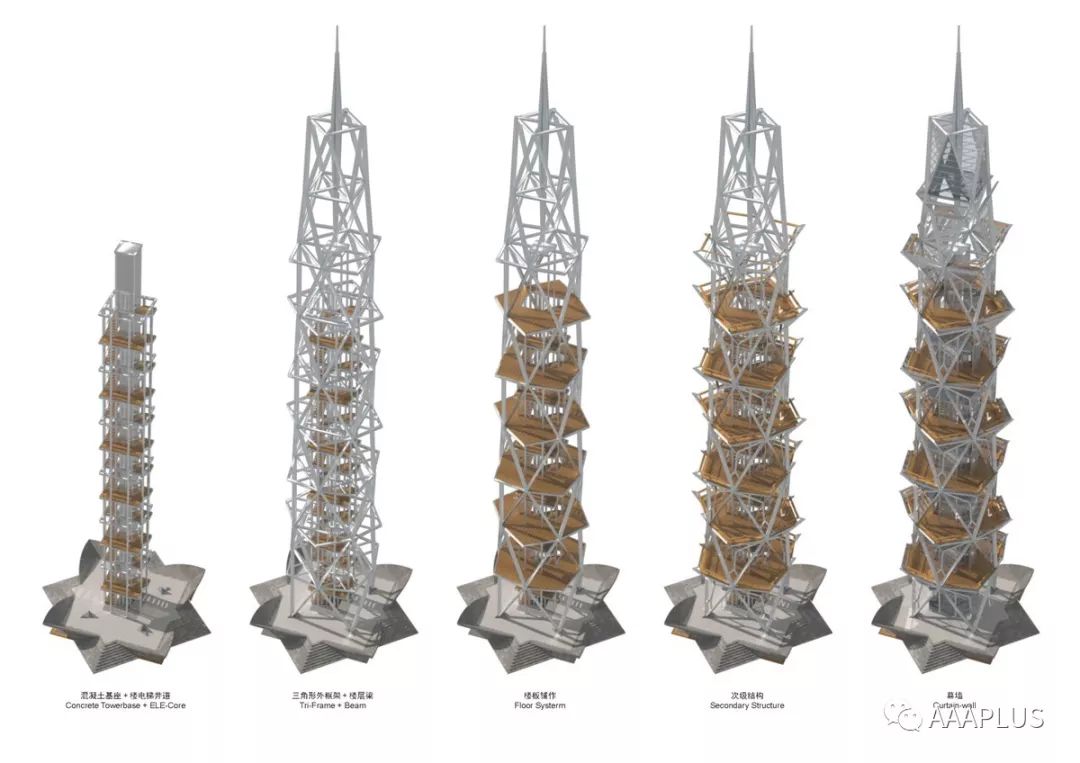
形体构成分解
选择钢和玻璃作为主要建筑材料,营造一种全新的、轻盈的“塔”的建筑形式。遵循钢结构的力学特征,用“力”的表达引导形态的重构。塔身相邻层间平面轮廓进行了45°的旋转,将立面分割成若干个三角形,结构外框升级为一个立体网架,并成为造型的构图元素。
Main materials are steel and glass. Based on a structural calculation even floors are rotated by 45°composing 8 triangles between every two adjacent floors. The oblique pillars forming triangles enhance the structural system to resist horizontalforce of wind and earthquakes. New form makes the lightest structure, and is easily connected with the imagination of atomic crystal structure.
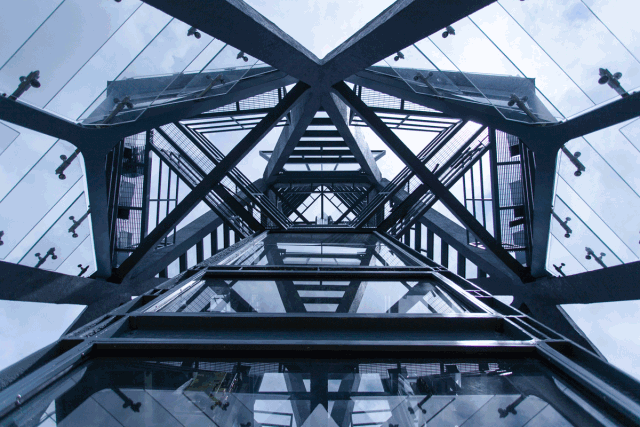
和中国古塔凭栏远眺的功能相似,景观塔可供人上达7层观赏校园景色。为更好地满足观景的功能,每一正方形的楼层平面四边向外悬挑,以拓展出更多的站立空间,也创造出类似于方塔中出挑的腰檐和铺作层的意向。
The function of the tower contains campus observation. People will be able to stand on 7 floors. Every floor four overhanging corners makes more space for standing and sitting. It also creates the intention of the waist and the layers which are similar to the Songjiang Pagoda.
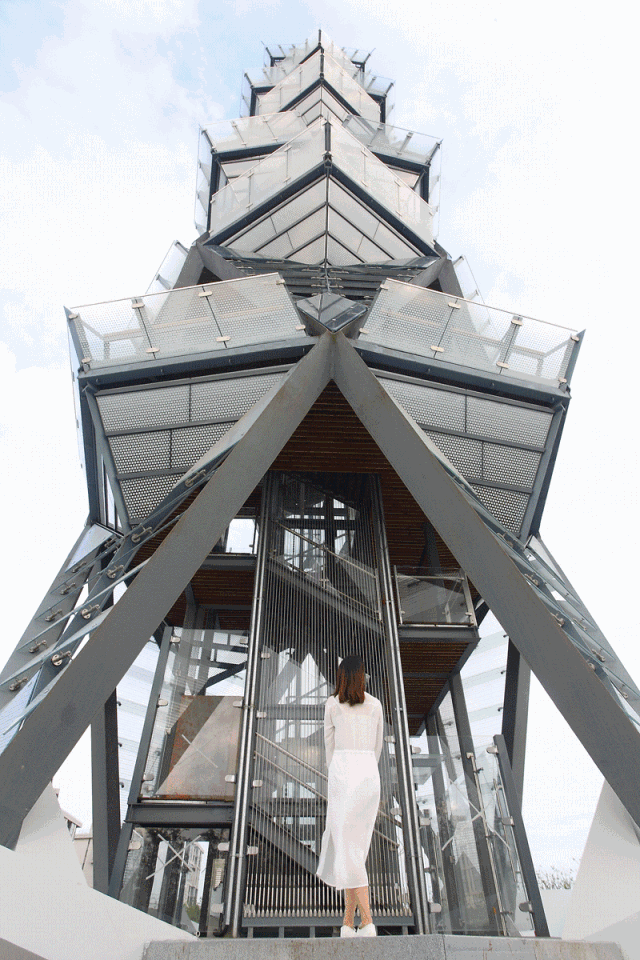
景观塔在细节的设计上尝试再现中国传统建筑形式。鳞片状斜面的玻璃是出于对“瓦片”层叠铺作方式的再现;外围的坐凳和宽厚的扶手是亭台楼阁中“美人靠”的现代版;楼梯外侧间隔50毫米的钢丝索网在绷紧内筒结构的同时,以一种类似半透明“珠帘”的方式限定出内筒的空间边界。顶端的天线更是“塔刹”概念的延续。
The proposal attempts to reproduce traditional Chinese architectural form in many details. The slant scale glassis based on the reappearance of the “tiles”; the sitting and the broad handrail are like the “beauty leaning” in traditional pavilion;the steel wire gauze on the staircase with structural function tightening the space boundary with a kind of a semi-transparent bead curtain; the antenna at the top is the extension of the concept of the pagoda’s spire.
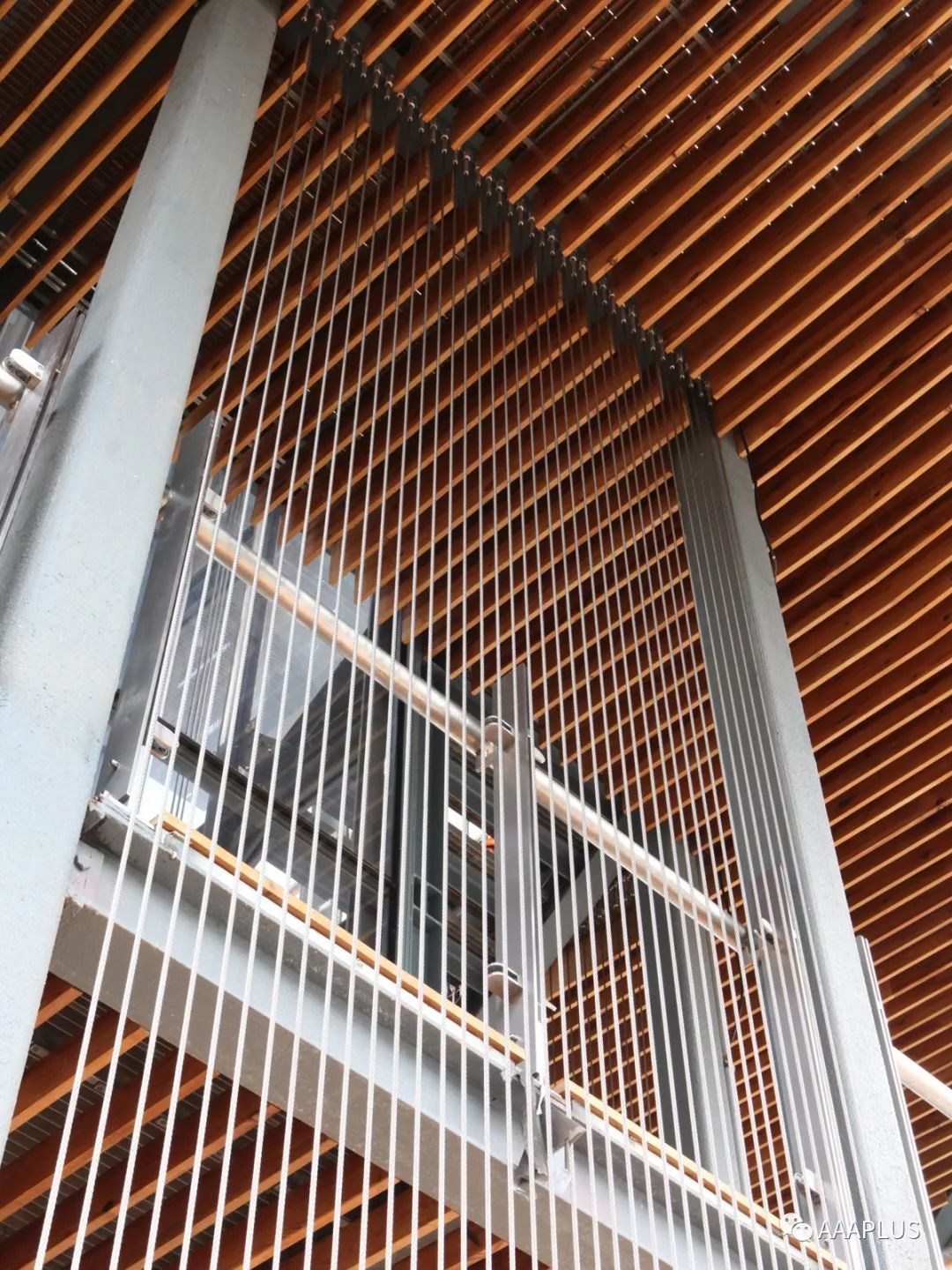
照明设计赋予景观塔夜间富于未来感的表情。设计除了表达建筑结构的张力与材质的美感外,更加注重与学校的文化氛围相融合,变换的灯光效果也为校园营造出不同时间主题的氛围。
Lighting design gives the tower expression offuture at night. To express the aesthetic feeling of structure and material, changeable light and color creates different atmosphere upon time and theme for campus.
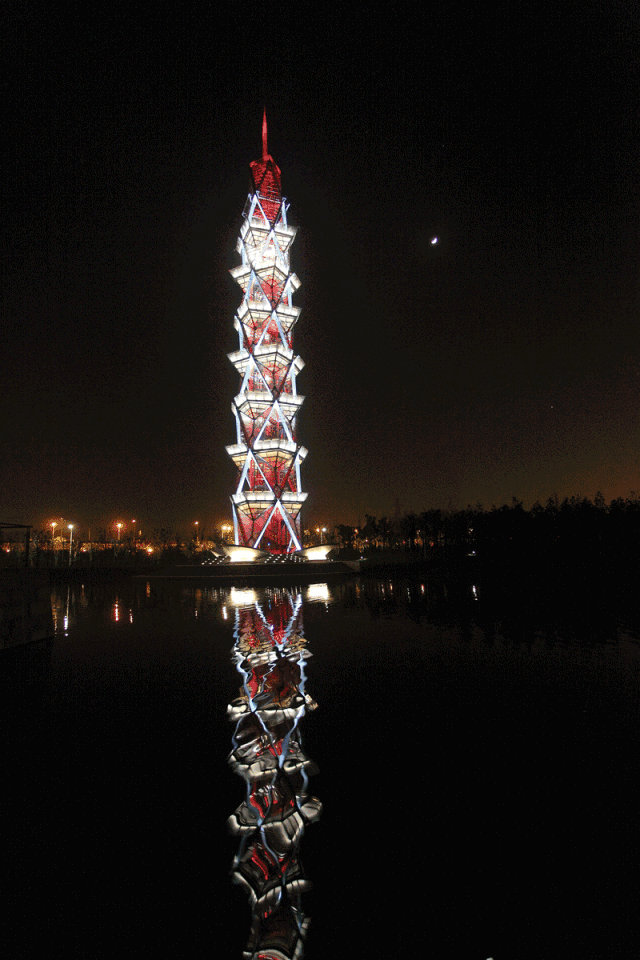
设计方:华建集团华东建筑设计研究总院
建设方:上海科技大学
项目地址:上海科技大学张江新校区
主创建筑师:刘彬
结构工程师:王洪军、陈哲
照明设计师:缪海琳
项目年份:2016
建筑面积:630平方米
高度:87.3米
摄影师:刘彬、钟嘉斯、庄哲
Designer: ECADI
Client: ShanghaiTech University
Project Location: ShanghaiTech University Zhangjiang New Campus, Shanghai,PRC
Architect incharge: LiuBin
StructuralEngineer: Wang Hongjun, Chen Zhe
LightingDesigner: MiaoHailin
Year: 2016
Area: 630 sqm
Height: 87.3 m
Photographer: Liu Bin Zhong Jiasi Zhuang Zhe
微信编辑 /《A+》杂志 周静
英文审校 / 刘玉姝

“AAAPLUS”公众号

来源:“AAAPLUS”公众号,如有侵权请联系删除。

咨询和建议,请加下方小编个人微信
赞



