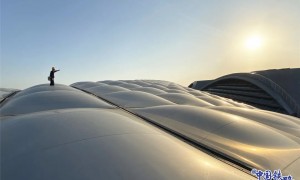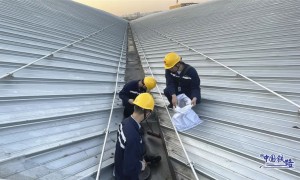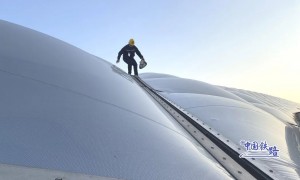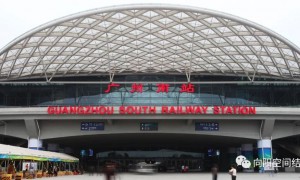城市建设类项目可参考
FIFA World Cup Media Centre
Brazil’s Gypsteel and New Zealand’s FRAMECAD were at the centre of worldwide media attention at the 2014 FIFA World Cup, having created a state-of-the-art communications hub in record time under extremely challenging conditions.
Innovative Partition System
Because the IBC had to be created within an existing event stadium and no permanent fixtures could be attached to the existing structure,
这个项目建设在一个既有的体育馆内,同既有结构没有任何拉结固定
Gypsteel and FRAMECAD collaborated to design and produce a bespoke demountable partition system. The partition system was comprised of structural steel framing and orientated strand board (OSB), a material which provided the necessary impact resistance and is reusable.
只用了轻钢和OSB板
FIFA Chooses Sustainable Quality
FIFA wanted a solution which was environmentally sustainable, strong and could be produced within a short on-site construction period, so structural cold form steel framing had a distinct advantage from the outset.
“We were awarded the project following a design competition by FIFA. They chose the best technical solution regarding the speed and quality of product,” says the Gypsteel project manger.
“It was a long journey, which included offering different options and approaches to the FIFA Architectural and Engineering Committee to achieve a technical solution, and then fabricating and erecting a prototype for final FIFA approval.”
The project was awarded the “Green Project” award by FIFA, an award that recognized that using sustainable products like steel and the reusable aspect of the demountable partition system contributed to the overall sustainability of the FIFA World Cup 2014. Our project was recognised as one of the best projects in terms of cost, quality, delivery, schedule, and minimum waste,” says the Gypsteel project manager.
A Fast, Flexible System
The biggest challenge was to build freestanding structures without anchoring or attaching them to the floor or ceiling in any way.
The flexibility of the cold form FRAMECAD System meant that Gypsteel were able to create structures including walls up to 9 meters tall, walkways, bridges and cable tray support. The designs also included partially exposed structural steel framing, which allowed for a atheistically pleasing design elements that fitted well with the existing building.
2014-2016,世界杯和奥运会两大体育赛事,让巴西迎来一个建设高潮,下面的视频是一个缩影








